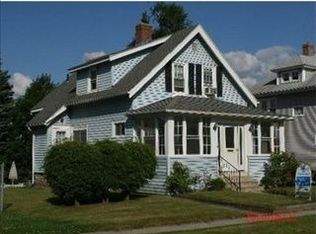Absolutely gorgeous updated 4 bedroom colonial in desirable upper Burncoat neighborhood and walking distance to sought after Thorndyke Road School. Vinyl fenced yard, two car garage, new roof with architectural shingles, driveway with granite curbing, vinyl siding and replacement windows. Renovated kitchen with new cabinets, granite countertops, and center island. Beautiful hardwoods, crown molding, and built-ins throughout, front to back living room, 1 full and 2 half baths. Trex side porch off living room and trex balcony off master bedroom. Walk up attic and finished basement with brand new carpet. This home shows pride of ownership! NEW BEAUTIFUL TREX DECK AND PLANTATION SHUTTERS (SUMMER 2018).
This property is off market, which means it's not currently listed for sale or rent on Zillow. This may be different from what's available on other websites or public sources.
