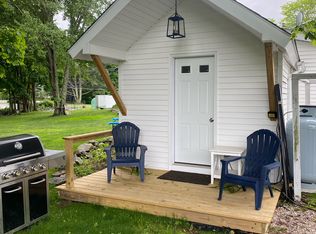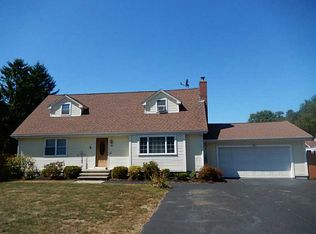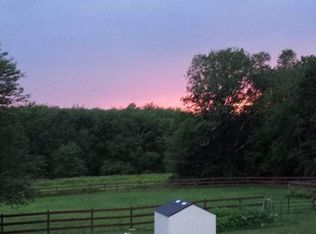Absolutely meticulously maintained three family home set on a beautiful private lot! There are two separate buildings here! One house is a separate 804 sq ft single level Ranch with vinyl exterior, new heating system in 2007, new vinyl windows, private laundry in unit, private outdoor patio & completely separate utilities. The Ranch features two beds, family room and master bedroom has vaulted ceilings! The main house has two apartments- one up and one down. The first floor unit is a 2 bedroom apartment with a formal dining, large kitchen, spacious full bath, family room with hardwoods and fireplace! Gleaming hardwoods throughout, laundry in unit. First Floor has oil fired baseboard heat & system was new in 2010! Second floor is a one bedroom unit with kitchen, large bath and family room, separate electric heat. This could be a perfect option for someone looking for an in-law. This property has had all major updates and is incredible condition. The grounds and condition are impeccable!
This property is off market, which means it's not currently listed for sale or rent on Zillow. This may be different from what's available on other websites or public sources.



