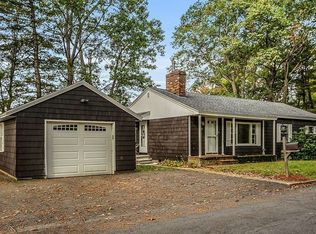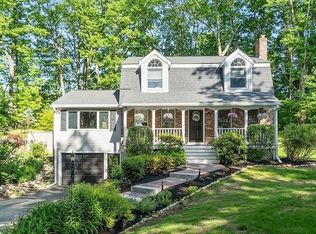This impressive water front brick Ranch home located on Round Meadow Pond in Westminster is sure to please! The home boasts an open concept living room, kitchen, & dining room all overlooking the pond through your sliding glass doors and bay windows! Featuring hardwood flooring throughout, recessed lighting, ceiling fans, cathedral ceiling, large granite topped center island, and a fireplace. What a great space for entertaining! The large master bedroom has sliders that lead out to the deck to see the incredible view! Full updated bath with ceramic tile flooring & laundry room! In the walk out basement you will find a full legal in-law apartment! The kitchen is sure to impress with granite island, ceramic tile flooring, and a slider that leads out to your own private patio! Lots of natural light through several sliding doors and bay windows! 2-3 Bedrooms, a game room, dining area, living room, laundry area, and full bath finish out the package! 1+ Car Garage! Outdoor Fireplace!
This property is off market, which means it's not currently listed for sale or rent on Zillow. This may be different from what's available on other websites or public sources.

