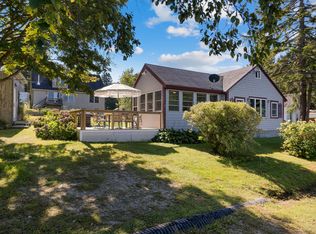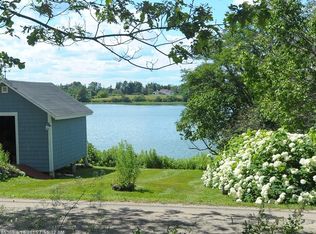Closed
$525,000
47 Basin Point Road, Harpswell, ME 04079
3beds
1,612sqft
Single Family Residence
Built in 2007
10,018.8 Square Feet Lot
$504,000 Zestimate®
$326/sqft
$2,411 Estimated rent
Home value
$504,000
$479,000 - $529,000
$2,411/mo
Zestimate® history
Loading...
Owner options
Explore your selling options
What's special
This charming 3-bedroom Cape sits on just under a quarter acre with deeded access to, and scenic views of Basin Cove's tidal waters. Located in peaceful Harpswell—known for its low tax rate—it features a cozy living room with fireplace and water views, an eat-in kitchen, and a full bath all on the first floor. The second level offers master bedroom with a beautiful view of the cove, and a bonus roomfully insulated, with roughed-in electrical for a bedroom or second bath allowing for the master bedroom to be turned into a full master suite. Close to beaches,trails at the Curtis Farm Preserve, restaurants, and the local marina, this home is a great year-round residence or investment opportunity.
Zillow last checked: 8 hours ago
Listing updated: October 09, 2025 at 01:29pm
Listed by:
Keller Williams Realty
Bought with:
Vitalius Real Estate Group, LLC
Source: Maine Listings,MLS#: 1635690
Facts & features
Interior
Bedrooms & bathrooms
- Bedrooms: 3
- Bathrooms: 1
- Full bathrooms: 1
Primary bedroom
- Features: Cathedral Ceiling(s), Closet, Walk-In Closet(s)
- Level: Second
- Area: 373.1 Square Feet
- Dimensions: 20.5 x 18.2
Bedroom 1
- Level: First
- Area: 107.05 Square Feet
- Dimensions: 8.11 x 13.2
Bedroom 2
- Level: First
- Area: 158.51 Square Feet
- Dimensions: 12.1 x 13.1
Kitchen
- Level: First
- Area: 269.15 Square Feet
- Dimensions: 20.39 x 13.2
Laundry
- Level: Basement
Living room
- Level: First
- Area: 265.93 Square Feet
- Dimensions: 20.3 x 13.1
Heating
- Baseboard, Direct Vent Furnace, Forced Air, Hot Water, Pellet Stove, Wood Stove
Cooling
- None
Appliances
- Included: Dishwasher, Microwave, Electric Range, Refrigerator
Features
- 1st Floor Bedroom, Bathtub, Walk-In Closet(s)
- Flooring: Carpet, Laminate, Vinyl
- Windows: Double Pane Windows
- Basement: Exterior Entry,Interior Entry,Daylight,Full
- Has fireplace: No
Interior area
- Total structure area: 1,612
- Total interior livable area: 1,612 sqft
- Finished area above ground: 1,612
- Finished area below ground: 0
Property
Parking
- Parking features: Gravel, 1 - 4 Spaces
Features
- Levels: Multi/Split
- Patio & porch: Deck, Porch
- Has view: Yes
- View description: Scenic
- Body of water: Basin Cove
- Frontage length: Waterfrontage: 25,Waterfrontage Shared: 25
Lot
- Size: 10,018 sqft
- Features: Interior Lot, Other, Rolling Slope, Landscaped
Details
- Parcel number: HARPM015L141
- Zoning: Residential
- Other equipment: Cable, Internet Access Available, Other
Construction
Type & style
- Home type: SingleFamily
- Architectural style: Cape Cod
- Property subtype: Single Family Residence
Materials
- Other, Vinyl Siding
- Roof: Shingle
Condition
- Year built: 2007
Utilities & green energy
- Electric: On Site, Circuit Breakers, Generator Hookup
- Sewer: Private Sewer
- Water: Well
- Utilities for property: Utilities On
Community & neighborhood
Location
- Region: Harpswell
Other
Other facts
- Road surface type: Paved
Price history
| Date | Event | Price |
|---|---|---|
| 10/9/2025 | Sold | $525,000+5.2%$326/sqft |
Source: | ||
| 9/5/2025 | Pending sale | $499,000$310/sqft |
Source: | ||
| 8/30/2025 | Listed for sale | $499,000+81.5%$310/sqft |
Source: | ||
| 4/1/2019 | Listing removed | $275,000$171/sqft |
Source: Legacy Properties Sotheby's International Realty #1371454 Report a problem | ||
| 2/7/2019 | Price change | $275,000-3.5%$171/sqft |
Source: Legacy Properties Sotheby's International Realty #1371454 Report a problem | ||
Public tax history
| Year | Property taxes | Tax assessment |
|---|---|---|
| 2024 | $1,732 +4.2% | $272,400 |
| 2023 | $1,662 +3.4% | $272,400 |
| 2022 | $1,607 +6.8% | $272,400 +22% |
Find assessor info on the county website
Neighborhood: 04079
Nearby schools
GreatSchools rating
- 9/10Harpswell Community SchoolGrades: K-5Distance: 7.6 mi
- 6/10Mt Ararat Middle SchoolGrades: 6-8Distance: 13.3 mi
- 4/10Mt Ararat High SchoolGrades: 9-12Distance: 13 mi

Get pre-qualified for a loan
At Zillow Home Loans, we can pre-qualify you in as little as 5 minutes with no impact to your credit score.An equal housing lender. NMLS #10287.

