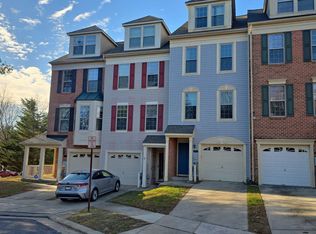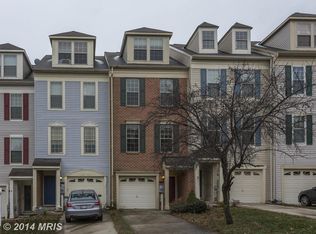Sold for $360,000
$360,000
47 Bank Spring Ct, Owings Mills, MD 21117
3beds
1,602sqft
Townhouse
Built in 1998
2,500 Square Feet Lot
$399,200 Zestimate®
$225/sqft
$2,764 Estimated rent
Home value
$399,200
$379,000 - $419,000
$2,764/mo
Zestimate® history
Loading...
Owner options
Explore your selling options
What's special
Spectacular 4 Level Garage Townhome in Crosswell Farms! Thoughtfully Designed Open Concept Floor Plan with Designer Finishes and Upgrades Galore! The Main Level features an Impressive Foyer leading to the Family Room with Two Story Ceiling, Custom Painted Feature Wall and Custom Epoxy Floors. Upper Level One features a Gorgeous Living Room with Bay Window providing an Abundance of Natural Light, Gourmet Kitchen with Upgraded White Cabinetry, Granite Counters, Glass Tile Backsplash, SS Appliances, Overlook to the Main Level Family Room and Breakfast Room with Charming Bay Window. The Breakfast Room will lead you to a Fantastic Enormous Rear Deck and a Huge Privacy Fenced Rear Yard. Upper Level Two features Two Generously Sized Bedrooms, a Full Bath and a Full Size Laundry Room with Washer/Dryer and Utility Sink. Upper Level Three features a Luxurious Owner's Suite and Full Ensuite Bath with Soaking Tub and Separate Shower! Great Location, Convenient to Major Commuter Routes, Shops and Restaurants!
Zillow last checked: 8 hours ago
Listing updated: June 06, 2023 at 11:20am
Listed by:
Sandra Mathias 301-219-1445,
The KW Collective
Bought with:
Jaime Gervasi, 604241
Keller Williams Metropolitan
Source: Bright MLS,MLS#: MDBC2065964
Facts & features
Interior
Bedrooms & bathrooms
- Bedrooms: 3
- Bathrooms: 3
- Full bathrooms: 2
- 1/2 bathrooms: 1
- Main level bathrooms: 1
Basement
- Area: 704
Heating
- Forced Air, Electric
Cooling
- Central Air, Electric
Appliances
- Included: Microwave, Dishwasher, Disposal, Dryer, Exhaust Fan, Oven/Range - Electric, Refrigerator, Stainless Steel Appliance(s), Washer, Water Heater, Electric Water Heater
- Laundry: Upper Level, Laundry Room
Features
- Family Room Off Kitchen, Kitchen - Gourmet, Kitchen Island, Pantry, Recessed Lighting, Soaking Tub, Upgraded Countertops, 9'+ Ceilings, Vaulted Ceiling(s)
- Flooring: Carpet, Luxury Vinyl, Tile/Brick, Other
- Windows: Window Treatments
- Has basement: No
- Has fireplace: No
Interior area
- Total structure area: 1,976
- Total interior livable area: 1,602 sqft
- Finished area above ground: 1,272
- Finished area below ground: 330
Property
Parking
- Total spaces: 1
- Parking features: Garage Faces Front, Concrete, Attached
- Attached garage spaces: 1
- Has uncovered spaces: Yes
Accessibility
- Accessibility features: None
Features
- Levels: Four
- Stories: 4
- Patio & porch: Deck
- Pool features: None
- Fencing: Privacy,Wood
Lot
- Size: 2,500 sqft
- Features: Landscaped, Rear Yard
Details
- Additional structures: Above Grade, Below Grade
- Parcel number: 04042300000804
- Zoning: RESIDENTIAL
- Special conditions: Standard
Construction
Type & style
- Home type: Townhouse
- Architectural style: Traditional
- Property subtype: Townhouse
Materials
- Brick, Vinyl Siding
- Foundation: Concrete Perimeter
- Roof: Architectural Shingle
Condition
- New construction: No
- Year built: 1998
Utilities & green energy
- Sewer: Public Sewer
- Water: Public
Community & neighborhood
Security
- Security features: Exterior Cameras, Security System, Smoke Detector(s)
Location
- Region: Owings Mills
- Subdivision: Crosswell Farms
HOA & financial
HOA
- Has HOA: Yes
- HOA fee: $64 monthly
- Association name: CROSSWELL FARMS COMMUNITY ASSOCIATION
Other
Other facts
- Listing agreement: Exclusive Right To Sell
- Ownership: Fee Simple
Price history
| Date | Event | Price |
|---|---|---|
| 6/6/2023 | Sold | $360,000+9.1%$225/sqft |
Source: | ||
| 5/15/2023 | Pending sale | $330,000$206/sqft |
Source: | ||
| 5/12/2023 | Listed for sale | $330,000+24.1%$206/sqft |
Source: | ||
| 12/26/2017 | Sold | $265,900$166/sqft |
Source: Public Record Report a problem | ||
| 11/8/2017 | Listed for sale | $265,900+34.3%$166/sqft |
Source: Real Estate Professionals, Inc. #1004083399 Report a problem | ||
Public tax history
| Year | Property taxes | Tax assessment |
|---|---|---|
| 2025 | $4,172 +31.9% | $293,133 +12.3% |
| 2024 | $3,163 +1.5% | $261,000 +1.5% |
| 2023 | $3,116 +1.5% | $257,133 -1.5% |
Find assessor info on the county website
Neighborhood: 21117
Nearby schools
GreatSchools rating
- 3/10New Town Elementary SchoolGrades: PK-5Distance: 0.4 mi
- 3/10Deer Park Middle Magnet SchoolGrades: 6-8Distance: 1.5 mi
- 4/10New Town High SchoolGrades: 9-12Distance: 0.5 mi
Schools provided by the listing agent
- District: Baltimore County Public Schools
Source: Bright MLS. This data may not be complete. We recommend contacting the local school district to confirm school assignments for this home.
Get a cash offer in 3 minutes
Find out how much your home could sell for in as little as 3 minutes with a no-obligation cash offer.
Estimated market value$399,200
Get a cash offer in 3 minutes
Find out how much your home could sell for in as little as 3 minutes with a no-obligation cash offer.
Estimated market value
$399,200

