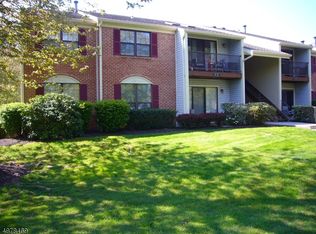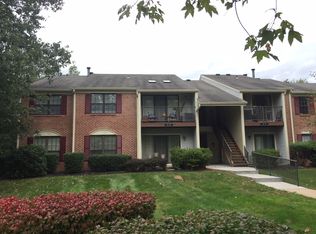Welcome Home to this second floor condo in Society Hill! Great 2nd floor unit with vaulted ceilings! Updates include: Newer kitchen appliances with wine fridge, HVAC, windows and slider! Move in ready with spacious living room and open floor plan. Master bedroom offers walk-in closet with closet organizers. Enjoy the amenities of Society Hill with pool, tennis courts, clubhouse and more! Basking Ridge offers: Top ranked schools, Highways and shopping near by!
This property is off market, which means it's not currently listed for sale or rent on Zillow. This may be different from what's available on other websites or public sources.

