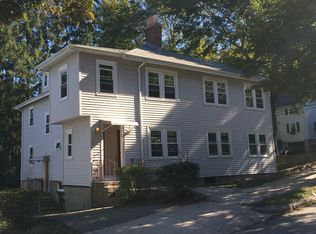Unique single family home with an abundance of character and charm. Though the kitchen has been updated with lovely maple cabinetry, granite countertops, stainless steel appliances, and recessed lighting, many beautiful period details remain including original woodwork, fireplace, lead glass front windows, and textured plaster walls. The living & dining rooms are both large and are perfect for entertaining friends or hosting family gatherings. Both rooms feature built-in shelving as well as unique light fixtures that maintain the character of the era. There are 2 bedrooms on the second level, each with their own bathroom. The top of the stairs has a larger alcove, currently used as an office nook. The walkout basement contains several large rooms & includes space for laundry, workshop, and storage, as well as space that lent itself for use as a family/music room. Fabulous location just two blocks from Mass Ave and Arlington's many shops, restaurants, and public transportation options.
This property is off market, which means it's not currently listed for sale or rent on Zillow. This may be different from what's available on other websites or public sources.

