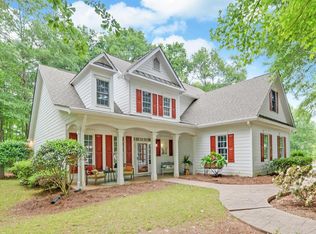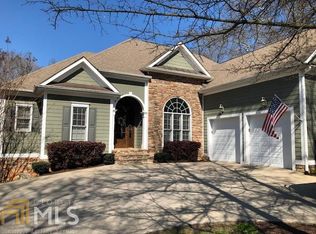Quality built home in the beautiful Laurel Glen subdivision in Hartwell. Beautiful 4 bedroom, 3 bath, 3804 square foot custom built home with spacious open floor plan plus full finished basement. This home features vaulted great room with rock gas fireplace and hardwood floors. Formal dining room. Kitchen/breakfast area features all new stainless steel appliances with a gas stove, as well as a built-in microwave & dishwasher. Corian countertops with plenty of counter space & storage. Spacious master suite with double trey ceiling overlooks private fenced-in back yard. Oversized walk-in shower with his and her vanities plus a large walk-in closet. Basement with built in bookcases/cabinets & wet bar. Rec room and craft room. Exterior features include a covered front porch and a screened in back porch. Side entry 2 car attached garage. Mature landscaping with professional irrigation system in the entire yard. Plenty of room to add a pool! Curb & gutters, underground utilities with city water, gas & trash pick-up. All mailboxes with gas lights. Mandatory HOA $125/year covers common entrance areas.
This property is off market, which means it's not currently listed for sale or rent on Zillow. This may be different from what's available on other websites or public sources.

