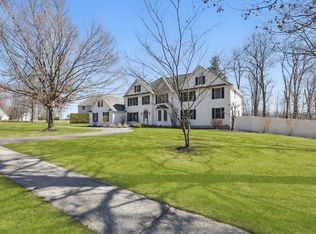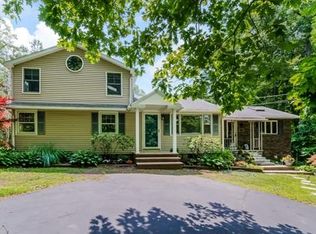Sold for $675,000 on 08/15/24
$675,000
47 Autumn Rdg, East Longmeadow, MA 01028
4beds
3,275sqft
Single Family Residence
Built in 1999
0.92 Acres Lot
$713,200 Zestimate®
$206/sqft
$3,764 Estimated rent
Home value
$713,200
$642,000 - $799,000
$3,764/mo
Zestimate® history
Loading...
Owner options
Explore your selling options
What's special
This meticulously maintained Chapdelaine masterpiece, nestled in an executive neighborhood offers nearly 3300 sqft. of comfortable living. This lovely home boasts 2 primary bedroom en-suites, one on each floor, providing an ideal setup for multi-generational living. Enjoy 9-foot ceilings, custom cherry cabinetry & a charming wood-burning fireplace. The gourmet kitchen blends casual dining with seamless access to the formal dining room. It boasts a central island & 2 pantry cabinets with convenient pull out drawers. The 1st floor suite includes 2 large walk-in closets & a generous sized bathroom. A half bath & laundry room with direct access to the pool area complete the main floor.The 2nd suite boasts a walk-in closet, a full bath & a private sitting room or home office. The real showstopper is the attached bonus room, currently a sunlit personal gym with a beautiful view of the backyard swimming pool. The 2nd floor, bright & airy loft connects 2 more roomy bedrooms & 2nd full bath.
Zillow last checked: 8 hours ago
Listing updated: August 16, 2024 at 06:30am
Listed by:
The Aimee Kelly Crew 413-313-2127,
eXp Realty 888-854-7493,
Aimee Kelly 413-313-2127
Bought with:
The Wyllie Team
Benton Real Estate Company
Source: MLS PIN,MLS#: 73261567
Facts & features
Interior
Bedrooms & bathrooms
- Bedrooms: 4
- Bathrooms: 4
- Full bathrooms: 3
- 1/2 bathrooms: 1
- Main level bathrooms: 1
- Main level bedrooms: 1
Primary bedroom
- Features: Bathroom - Full, Cathedral Ceiling(s), Ceiling Fan(s), Walk-In Closet(s), Flooring - Wall to Wall Carpet, French Doors, Recessed Lighting
- Level: Second
Bedroom 2
- Features: Bathroom - Full, Walk-In Closet(s), Flooring - Wood, Recessed Lighting
- Level: Main,First
Bedroom 3
- Features: Closet, Flooring - Wall to Wall Carpet, Recessed Lighting
- Level: Second
Bedroom 4
- Features: Closet, Flooring - Wall to Wall Carpet, Recessed Lighting
- Level: Second
Primary bathroom
- Features: Yes
Bathroom 1
- Features: Bathroom - Full, Bathroom - With Shower Stall, Bathroom - With Tub, Flooring - Stone/Ceramic Tile, Jacuzzi / Whirlpool Soaking Tub, Recessed Lighting, Lighting - Sconce
- Level: Second
Bathroom 2
- Features: Bathroom - Full, Bathroom - With Shower Stall, Flooring - Stone/Ceramic Tile, Recessed Lighting, Lighting - Sconce
- Level: Main,First
Bathroom 3
- Features: Bathroom - Half, Flooring - Stone/Ceramic Tile
- Level: First
Dining room
- Features: Flooring - Wood, Wainscoting, Lighting - Overhead, Crown Molding
- Level: Main,First
Kitchen
- Features: Flooring - Wood, Dining Area, Countertops - Stone/Granite/Solid, Countertops - Upgraded, Kitchen Island, Breakfast Bar / Nook, Open Floorplan, Recessed Lighting, Stainless Steel Appliances, Gas Stove
- Level: Main,First
Living room
- Features: Closet/Cabinets - Custom Built, Flooring - Wood, French Doors, Exterior Access, Open Floorplan, Recessed Lighting
- Level: Main,First
Heating
- Forced Air, Natural Gas
Cooling
- Central Air
Appliances
- Laundry: Closet/Cabinets - Custom Built, Flooring - Stone/Ceramic Tile, Main Level, Exterior Access, Laundry Chute, First Floor, Washer Hookup
Features
- Recessed Lighting, Vaulted Ceiling(s), Lighting - Overhead, Bathroom - Full, Sitting Room, Bathroom, Central Vacuum, Laundry Chute
- Flooring: Wood, Tile, Carpet, Flooring - Wood, Flooring - Stone/Ceramic Tile
- Doors: French Doors
- Windows: Skylight(s), Screens
- Basement: Full,Interior Entry,Bulkhead,Concrete,Unfinished
- Number of fireplaces: 1
- Fireplace features: Living Room
Interior area
- Total structure area: 3,275
- Total interior livable area: 3,275 sqft
Property
Parking
- Total spaces: 6
- Parking features: Attached, Garage Door Opener, Paved Drive, Off Street, Paved
- Attached garage spaces: 2
- Uncovered spaces: 4
Features
- Patio & porch: Deck - Wood
- Exterior features: Deck - Wood, Pool - Inground, Rain Gutters, Sprinkler System, Screens, Fenced Yard, Satellite Dish, Outdoor Gas Grill Hookup
- Has private pool: Yes
- Pool features: In Ground
- Fencing: Fenced/Enclosed,Fenced
Lot
- Size: 0.92 Acres
- Features: Cul-De-Sac, Gentle Sloping
Details
- Foundation area: 0
- Parcel number: M:0043 B:0040 L:0004
- Zoning: RAA
- Other equipment: Satellite Dish
Construction
Type & style
- Home type: SingleFamily
- Architectural style: Cape
- Property subtype: Single Family Residence
Materials
- Foundation: Concrete Perimeter
- Roof: Shingle
Condition
- Year built: 1999
Utilities & green energy
- Electric: 200+ Amp Service
- Sewer: Public Sewer
- Water: Public
- Utilities for property: for Gas Range, for Gas Oven, Washer Hookup, Outdoor Gas Grill Hookup
Community & neighborhood
Security
- Security features: Security System
Community
- Community features: Public Transportation, Shopping, Park, Walk/Jog Trails, Stable(s), Golf, Medical Facility, Laundromat, Conservation Area, Highway Access, House of Worship, Private School, Public School
Location
- Region: East Longmeadow
Price history
| Date | Event | Price |
|---|---|---|
| 8/15/2024 | Sold | $675,000$206/sqft |
Source: MLS PIN #73261567 Report a problem | ||
| 7/9/2024 | Listed for sale | $675,000+800%$206/sqft |
Source: MLS PIN #73261567 Report a problem | ||
| 9/29/1999 | Sold | $75,000$23/sqft |
Source: Public Record Report a problem | ||
Public tax history
| Year | Property taxes | Tax assessment |
|---|---|---|
| 2025 | $12,339 +6% | $667,700 +6.3% |
| 2024 | $11,641 +5.2% | $627,900 +8.9% |
| 2023 | $11,069 +0.6% | $576,500 +6.3% |
Find assessor info on the county website
Neighborhood: 01028
Nearby schools
GreatSchools rating
- 5/10Mountain View Elementary SchoolGrades: 3-5Distance: 1.2 mi
- 6/10Birchland Park Middle SchoolGrades: 6-8Distance: 2.1 mi
- 9/10East Longmeadow High SchoolGrades: 9-12Distance: 1.6 mi
Schools provided by the listing agent
- Elementary: Mountainview
- Middle: Birchland Park
- High: Elhs
Source: MLS PIN. This data may not be complete. We recommend contacting the local school district to confirm school assignments for this home.

Get pre-qualified for a loan
At Zillow Home Loans, we can pre-qualify you in as little as 5 minutes with no impact to your credit score.An equal housing lender. NMLS #10287.
Sell for more on Zillow
Get a free Zillow Showcase℠ listing and you could sell for .
$713,200
2% more+ $14,264
With Zillow Showcase(estimated)
$727,464
