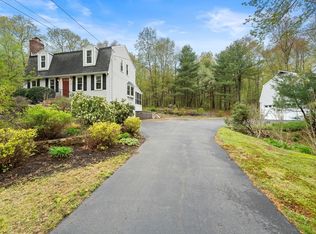Sold for $709,000
$709,000
47 Asylum St, Mendon, MA 01756
3beds
2,469sqft
Single Family Residence
Built in 1985
3.37 Acres Lot
$719,300 Zestimate®
$287/sqft
$3,376 Estimated rent
Home value
$719,300
$662,000 - $784,000
$3,376/mo
Zestimate® history
Loading...
Owner options
Explore your selling options
What's special
Sold before print
Zillow last checked: 8 hours ago
Listing updated: July 18, 2025 at 11:02am
Listed by:
Cara Champigny 401-868-7308,
June Realty 401-642-7591
Bought with:
Cara Champigny
June Realty
Source: MLS PIN,MLS#: 73404273
Facts & features
Interior
Bedrooms & bathrooms
- Bedrooms: 3
- Bathrooms: 3
- Full bathrooms: 2
- 1/2 bathrooms: 1
Primary bedroom
- Features: Bathroom - Full
- Level: Second
Heating
- Baseboard
Cooling
- Window Unit(s)
Appliances
- Included: Water Heater
Features
- Basement: Full,Finished,Bulkhead
- Number of fireplaces: 2
Interior area
- Total structure area: 2,469
- Total interior livable area: 2,469 sqft
- Finished area above ground: 2,469
- Finished area below ground: 539
Property
Parking
- Total spaces: 8
- Parking features: Garage
- Garage spaces: 2
- Uncovered spaces: 6
Lot
- Size: 3.37 Acres
- Features: Wooded
Details
- Parcel number: 1604000
- Zoning: RES
Construction
Type & style
- Home type: SingleFamily
- Architectural style: Cape
- Property subtype: Single Family Residence
Materials
- Foundation: Concrete Perimeter
Condition
- Year built: 1985
Utilities & green energy
- Electric: 200+ Amp Service
- Sewer: Private Sewer
- Water: Private
Community & neighborhood
Location
- Region: Mendon
Price history
| Date | Event | Price |
|---|---|---|
| 7/15/2025 | Sold | $709,000$287/sqft |
Source: MLS PIN #73404273 Report a problem | ||
| 7/14/2025 | Listed for sale | $709,000+3%$287/sqft |
Source: MLS PIN #73404273 Report a problem | ||
| 7/1/2022 | Sold | $688,500+5.9%$279/sqft |
Source: MLS PIN #72972838 Report a problem | ||
| 4/27/2022 | Listed for sale | $650,000$263/sqft |
Source: MLS PIN #72972838 Report a problem | ||
Public tax history
| Year | Property taxes | Tax assessment |
|---|---|---|
| 2025 | $9,044 +1.9% | $675,400 +4.3% |
| 2024 | $8,877 +2.5% | $647,500 +9.1% |
| 2023 | $8,662 +5.3% | $593,300 +11.1% |
Find assessor info on the county website
Neighborhood: 01756
Nearby schools
GreatSchools rating
- 5/10Henry P. Clough Elementary SchoolGrades: PK-4Distance: 3 mi
- 6/10Miscoe Hill SchoolGrades: 5-8Distance: 4.1 mi
- 6/10Nipmuc Regional High SchoolGrades: 9-12Distance: 6.3 mi
Get a cash offer in 3 minutes
Find out how much your home could sell for in as little as 3 minutes with a no-obligation cash offer.
Estimated market value$719,300
Get a cash offer in 3 minutes
Find out how much your home could sell for in as little as 3 minutes with a no-obligation cash offer.
Estimated market value
$719,300
