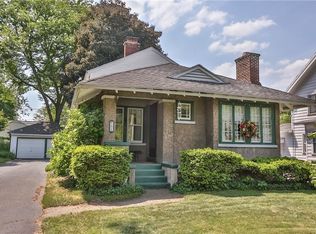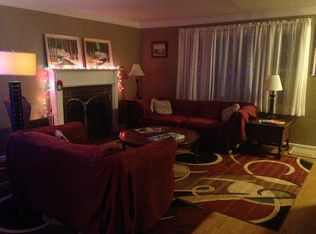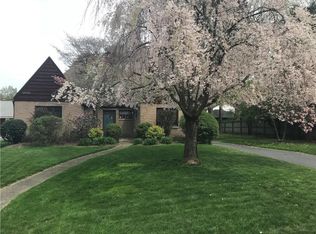Closed
$247,000
47 Astor Dr, Rochester, NY 14610
3beds
1,805sqft
Single Family Residence
Built in 1928
6,534 Square Feet Lot
$301,000 Zestimate®
$137/sqft
$2,393 Estimated rent
Maximize your home sale
Get more eyes on your listing so you can sell faster and for more.
Home value
$301,000
$283,000 - $325,000
$2,393/mo
Zestimate® history
Loading...
Owner options
Explore your selling options
What's special
Brighton with PITTSFORD SCHOOLS! 3 bedrooms, 2 full baths! Fireplace that adds warmth and coziness to the living space & DEN! Refinished hardwood floors throughout. Open kitchen, cozy family room addition with a NEW FULL bathroom and Mudroom area. The partially finished attic provides additional storage or can be converted into a bonus room. 2 1/2 car garage, providing ample space. With a high efficiency furnace and air conditioning, you can enjoy comfortable temperatures year-round, while also saving on energy costs. Nestled in an exquisite neighborhood, this home is tucked away from the hustle and bustle, yet still conveniently close to everything you need. And let's not forget the beautiful classic front porch, where you can relax and unwind after a long day, while taking in the picturesque surroundings. Don't miss out on this incredible opportunity to own a piece of paradise in Brighton with Pittsford schools. Schedule a private showing today and make this house your forever home. Only permits on file with the town will be provided.
Zillow last checked: 8 hours ago
Listing updated: January 26, 2024 at 09:10am
Listed by:
Juliet Wallace Iwankow 585-362-8900,
Keller Williams Realty Greater Rochester
Bought with:
Mary Wenderlich, 40WE0998936
Keller Williams Realty Greater Rochester
Source: NYSAMLSs,MLS#: R1506407 Originating MLS: Rochester
Originating MLS: Rochester
Facts & features
Interior
Bedrooms & bathrooms
- Bedrooms: 3
- Bathrooms: 2
- Full bathrooms: 2
- Main level bathrooms: 1
Heating
- Gas, Forced Air, Space Heater
Cooling
- Central Air
Appliances
- Included: Dryer, Dishwasher, Gas Oven, Gas Range, Gas Water Heater, Microwave, Washer
Features
- Den, Eat-in Kitchen, Home Office, Programmable Thermostat
- Flooring: Carpet, Ceramic Tile, Hardwood, Laminate, Tile, Varies
- Basement: Full
- Number of fireplaces: 1
Interior area
- Total structure area: 1,805
- Total interior livable area: 1,805 sqft
Property
Parking
- Total spaces: 2.5
- Parking features: Detached, Garage
- Garage spaces: 2.5
Features
- Levels: Two
- Stories: 2
- Patio & porch: Open, Porch
- Exterior features: Blacktop Driveway
Lot
- Size: 6,534 sqft
- Dimensions: 50 x 113
- Features: Rectangular, Rectangular Lot
Details
- Additional structures: Shed(s), Storage
- Parcel number: 2620001380900002054000
- Special conditions: Standard
Construction
Type & style
- Home type: SingleFamily
- Architectural style: Colonial,Two Story
- Property subtype: Single Family Residence
Materials
- Vinyl Siding, Wood Siding
- Foundation: Block
- Roof: Asphalt,Shingle
Condition
- Resale
- Year built: 1928
Utilities & green energy
- Sewer: Connected
- Water: Connected, Public
- Utilities for property: Sewer Connected, Water Connected
Green energy
- Energy efficient items: Appliances, HVAC
Community & neighborhood
Location
- Region: Rochester
- Subdivision: Astor Terrace
Other
Other facts
- Listing terms: Cash,Conventional,FHA,VA Loan
Price history
| Date | Event | Price |
|---|---|---|
| 1/26/2024 | Sold | $247,000+12.8%$137/sqft |
Source: | ||
| 11/15/2023 | Pending sale | $219,000$121/sqft |
Source: | ||
| 11/13/2023 | Contingent | $219,000$121/sqft |
Source: | ||
| 11/1/2023 | Listed for sale | $219,000+99.1%$121/sqft |
Source: | ||
| 9/4/2020 | Sold | $110,000$61/sqft |
Source: Public Record Report a problem | ||
Public tax history
| Year | Property taxes | Tax assessment |
|---|---|---|
| 2024 | -- | $186,000 |
| 2023 | -- | $186,000 +2.8% |
| 2022 | -- | $181,000 |
Find assessor info on the county website
Neighborhood: 14610
Nearby schools
GreatSchools rating
- 9/10Allen Creek SchoolGrades: K-5Distance: 0.2 mi
- 10/10Calkins Road Middle SchoolGrades: 6-8Distance: 4.4 mi
- 10/10Pittsford Sutherland High SchoolGrades: 9-12Distance: 2.7 mi
Schools provided by the listing agent
- District: Pittsford
Source: NYSAMLSs. This data may not be complete. We recommend contacting the local school district to confirm school assignments for this home.


