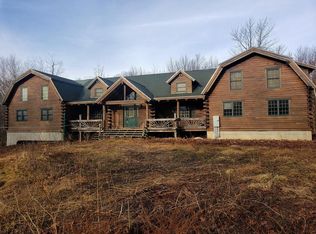Sold for $675,000
$675,000
47 Asnebumskit Rd, Paxton, MA 01612
4beds
2,505sqft
Single Family Residence
Built in 2003
2.74 Acres Lot
$701,500 Zestimate®
$269/sqft
$3,702 Estimated rent
Home value
$701,500
$638,000 - $772,000
$3,702/mo
Zestimate® history
Loading...
Owner options
Explore your selling options
What's special
Pretty as a picture, on this country road in bucolic Paxton, sits a fully dormered New England style Cape on almost 3 acres of land! Imagine rocking chairs and pumpkins on your front porch! The sun splashed living room, dining room and family room combined, all open with cathedral ceilings. Lovely French doors and magnificent windows overlooking the private back yard, and oversized deck. Meditate in your gazebo! The kitchen packs a punch with custom cherry kitchen cabinets, stainless steel appliances and breakfast island open to the dining room. Prep kitchen area too! A private first floor master suite, with walk in closet and bathroom. Two cute as a button home offices, 1/2 bath and laundry as you come in from your 2-car garage! Gorgeous hardwoods throughout first floor. Three 3 generous size bedrooms with a full bathroom that complete the upstairs. Close to Moore State Park, the airport and easy commute to Worcester! Seller is willing to provide buyer with financial incentives.
Zillow last checked: 8 hours ago
Listing updated: September 20, 2024 at 08:22am
Listed by:
Irene Best 508-237-5400,
William Raveis R.E. & Home Services 508-428-3320
Bought with:
Dorrinda O'Keefe Shea
Century 21 North East
Source: MLS PIN,MLS#: 73280750
Facts & features
Interior
Bedrooms & bathrooms
- Bedrooms: 4
- Bathrooms: 3
- Full bathrooms: 2
- 1/2 bathrooms: 1
Primary bedroom
- Level: First
Bedroom 2
- Level: Second
Bedroom 3
- Level: Second
Bedroom 4
- Level: Second
Dining room
- Level: First
Family room
- Level: First
Kitchen
- Level: First
Living room
- Level: First
Heating
- Baseboard, Oil
Cooling
- Window Unit(s), Whole House Fan
Appliances
- Included: Water Heater, Range, Dishwasher, Microwave, Refrigerator, Washer, Dryer, Water Treatment
- Laundry: First Floor, Electric Dryer Hookup, Washer Hookup
Features
- Flooring: Tile, Carpet, Hardwood
- Doors: French Doors
- Windows: Insulated Windows, Screens
- Basement: Full,Walk-Out Access
- Has fireplace: No
Interior area
- Total structure area: 2,505
- Total interior livable area: 2,505 sqft
Property
Parking
- Total spaces: 8
- Parking features: Attached, Paved Drive, Off Street, Paved
- Attached garage spaces: 2
- Uncovered spaces: 6
Features
- Patio & porch: Porch, Deck - Composite
- Exterior features: Porch, Deck - Composite, Rain Gutters, Storage, Sprinkler System, Screens, Gazebo
Lot
- Size: 2.74 Acres
- Features: Wooded, Cleared, Gentle Sloping
Details
- Additional structures: Gazebo
- Parcel number: M:00026 L:0109D,4015637
- Zoning: 1010
Construction
Type & style
- Home type: SingleFamily
- Architectural style: Cape
- Property subtype: Single Family Residence
Materials
- Frame
- Foundation: Concrete Perimeter
- Roof: Shingle
Condition
- Year built: 2003
Utilities & green energy
- Electric: 200+ Amp Service
- Sewer: Private Sewer
- Water: Private
- Utilities for property: for Electric Range, for Electric Oven, for Electric Dryer, Washer Hookup
Community & neighborhood
Security
- Security features: Security System
Community
- Community features: Tennis Court(s), Park, Walk/Jog Trails, Golf, Conservation Area, House of Worship, Public School, University
Location
- Region: Paxton
Other
Other facts
- Listing terms: Contract
- Road surface type: Paved
Price history
| Date | Event | Price |
|---|---|---|
| 9/20/2024 | Sold | $675,000+2.4%$269/sqft |
Source: MLS PIN #73280750 Report a problem | ||
| 8/28/2024 | Pending sale | $659,000$263/sqft |
Source: | ||
| 8/28/2024 | Contingent | $659,000$263/sqft |
Source: MLS PIN #73280750 Report a problem | ||
| 8/22/2024 | Listed for sale | $659,000+107.6%$263/sqft |
Source: MLS PIN #73280750 Report a problem | ||
| 3/21/2013 | Sold | $317,500-3.2%$127/sqft |
Source: Public Record Report a problem | ||
Public tax history
| Year | Property taxes | Tax assessment |
|---|---|---|
| 2025 | $8,557 +6.9% | $580,500 +16.6% |
| 2024 | $8,001 -2.1% | $497,900 +7.1% |
| 2023 | $8,175 +5.6% | $465,000 +14% |
Find assessor info on the county website
Neighborhood: 01612
Nearby schools
GreatSchools rating
- 5/10Paxton Center SchoolGrades: K-8Distance: 1.3 mi
- 7/10Wachusett Regional High SchoolGrades: 9-12Distance: 3.5 mi
Schools provided by the listing agent
- High: Wachusett Reg
Source: MLS PIN. This data may not be complete. We recommend contacting the local school district to confirm school assignments for this home.
Get a cash offer in 3 minutes
Find out how much your home could sell for in as little as 3 minutes with a no-obligation cash offer.
Estimated market value$701,500
Get a cash offer in 3 minutes
Find out how much your home could sell for in as little as 3 minutes with a no-obligation cash offer.
Estimated market value
$701,500
