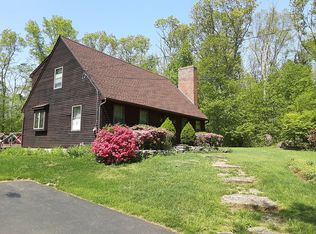Sold for $350,000
$350,000
47 Ashford Center Road, Ashford, CT 06278
3beds
1,847sqft
Single Family Residence
Built in 1987
2 Acres Lot
$412,900 Zestimate®
$189/sqft
$3,404 Estimated rent
Home value
$412,900
$392,000 - $434,000
$3,404/mo
Zestimate® history
Loading...
Owner options
Explore your selling options
What's special
Welcome to this beautiful colonial home with a spacious 2 car attached garage. The interior has been freshly painted and boasts 3 bedrooms and 3.5 bathrooms, providing plenty of space for all. The home also features a brand new septic system, ensuring peace of mind for the new owners. This stunning property boasts 2 acres of land with a breathtaking view. The home itself features a finished lower level, adding even more living space to enjoy. The outdoor space is a dream, with plenty of room to roam and take in the natural beauty of the surrounding area. Don't miss out on the opportunity to make this property your own. Schedule a showing today and start envisioning your future in this one-of-a-kind home.
Zillow last checked: 8 hours ago
Listing updated: July 09, 2024 at 08:16pm
Listed by:
Melinda Walencewicz 860-985-4363,
eXp Realty 866-828-3951
Bought with:
Suzanne G. Schumann, RES.0766631
William Raveis Real Estate
Source: Smart MLS,MLS#: 170542469
Facts & features
Interior
Bedrooms & bathrooms
- Bedrooms: 3
- Bathrooms: 4
- Full bathrooms: 3
- 1/2 bathrooms: 1
Primary bedroom
- Features: Full Bath, Wall/Wall Carpet
- Level: Upper
- Area: 182 Square Feet
- Dimensions: 13 x 14
Bedroom
- Features: Wall/Wall Carpet
- Level: Upper
- Area: 154 Square Feet
- Dimensions: 11 x 14
Bedroom
- Features: Wall/Wall Carpet
- Level: Upper
- Area: 100 Square Feet
- Dimensions: 10 x 10
Den
- Features: Full Bath
- Level: Lower
- Area: 192 Square Feet
- Dimensions: 12 x 16
Dining room
- Features: Sliders, Wall/Wall Carpet
- Level: Main
- Area: 143 Square Feet
- Dimensions: 11 x 13
Family room
- Features: Sliders, Vinyl Floor
- Level: Main
- Area: 234 Square Feet
- Dimensions: 13 x 18
Kitchen
- Features: Granite Counters
- Level: Main
- Area: 143 Square Feet
- Dimensions: 11 x 13
Living room
- Features: Gas Log Fireplace, Wall/Wall Carpet
- Level: Main
- Area: 234 Square Feet
- Dimensions: 13 x 18
Other
- Level: Lower
- Area: 135 Square Feet
- Dimensions: 9 x 15
Heating
- Baseboard, Oil
Cooling
- Central Air
Appliances
- Included: Oven/Range, Refrigerator, Dishwasher, Washer, Dryer, Water Heater
- Laundry: Main Level
Features
- Basement: Full,Partially Finished
- Attic: Pull Down Stairs
- Number of fireplaces: 1
Interior area
- Total structure area: 1,847
- Total interior livable area: 1,847 sqft
- Finished area above ground: 1,847
Property
Parking
- Total spaces: 2
- Parking features: Attached, Paved
- Attached garage spaces: 2
- Has uncovered spaces: Yes
Features
- Patio & porch: Deck, Porch
- Exterior features: Rain Gutters
Lot
- Size: 2 Acres
- Features: Dry, Level
Details
- Additional structures: Shed(s)
- Parcel number: 1670003
- Zoning: RA
Construction
Type & style
- Home type: SingleFamily
- Architectural style: Colonial
- Property subtype: Single Family Residence
Materials
- Wood Siding
- Foundation: Concrete Perimeter
- Roof: Fiberglass
Condition
- New construction: No
- Year built: 1987
Utilities & green energy
- Sewer: Septic Tank
- Water: Well
Community & neighborhood
Location
- Region: Ashford
Price history
| Date | Event | Price |
|---|---|---|
| 3/10/2023 | Sold | $350,000-4.1%$189/sqft |
Source: | ||
| 2/24/2023 | Contingent | $365,000$198/sqft |
Source: | ||
| 1/5/2023 | Listed for sale | $365,000+62.2%$198/sqft |
Source: | ||
| 5/3/2011 | Sold | $225,000+34.3%$122/sqft |
Source: | ||
| 10/29/1999 | Sold | $167,500+18.4%$91/sqft |
Source: Public Record Report a problem | ||
Public tax history
| Year | Property taxes | Tax assessment |
|---|---|---|
| 2025 | $7,161 +5.9% | $196,840 |
| 2024 | $6,763 +1.2% | $196,840 -2.5% |
| 2023 | $6,683 +9.5% | $201,950 +6.8% |
Find assessor info on the county website
Neighborhood: 06278
Nearby schools
GreatSchools rating
- 4/10Ashford SchoolGrades: PK-8Distance: 1.9 mi
- 8/10E. O. Smith High SchoolGrades: 9-12Distance: 6.3 mi
Schools provided by the listing agent
- Elementary: Ashford
- High: Region 19
Source: Smart MLS. This data may not be complete. We recommend contacting the local school district to confirm school assignments for this home.
Get pre-qualified for a loan
At Zillow Home Loans, we can pre-qualify you in as little as 5 minutes with no impact to your credit score.An equal housing lender. NMLS #10287.
Sell with ease on Zillow
Get a Zillow Showcase℠ listing at no additional cost and you could sell for —faster.
$412,900
2% more+$8,258
With Zillow Showcase(estimated)$421,158
