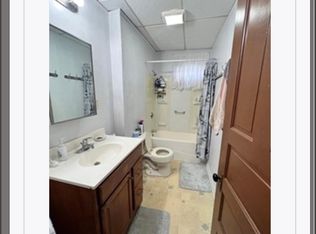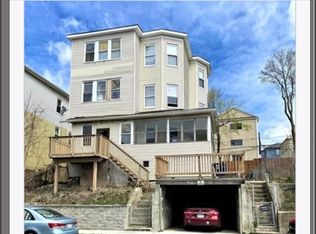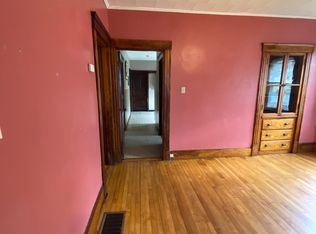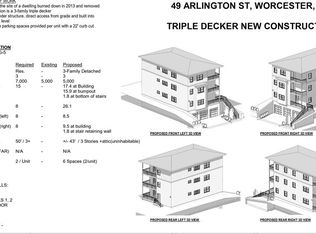Welcoming all investors looking for a well maintained 3 family in red hot Worcester!! This investment property is in the upcoming area of Vernon Hill. Minutes away from the new Worcester Stadium. It features stainless steel appliances in all kitchens and 2 new hot water systems, and new front porch. Roof is about 9 years old, with a new boiler system, washer and dryer hook-ups in all 3 of the units. Tenants pay all their own utilities except water. This is a great investment for a first-time home buyer, looking to get into an owner-occupied property with a great return. Don't miss out on your chance to own this investment before it's too late.
This property is off market, which means it's not currently listed for sale or rent on Zillow. This may be different from what's available on other websites or public sources.



