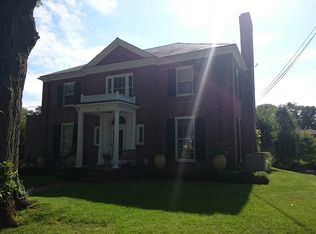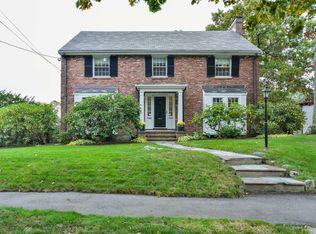Sold for $2,400,000
$2,400,000
47 Arlington Rd, Brookline, MA 02467
4beds
3,100sqft
Single Family Residence
Built in 1935
10,293 Square Feet Lot
$2,426,000 Zestimate®
$774/sqft
$6,794 Estimated rent
Home value
$2,426,000
$2.26M - $2.60M
$6,794/mo
Zestimate® history
Loading...
Owner options
Explore your selling options
What's special
Chestnut Hill ~Tucked on a beautiful tree-lined street, this handsome 4-plus-bedroom 1935 Georgian Colonial-style residence has been lovingly updated. The cook's kitchen, with custom cabinetry, granite counters & large island with prep-station, is filled with light & was designed to offer flexible space for eating & relaxing & opens into the family room with access to the deck, beautifully landscaped yard, & patio. The expansive front-to-back living room, with fireplace, opens to an office/den. A lovely dining room with built-in china cabinet, an office/guest bedroom, & full bathroom complete this level. The second level offers 4 bedrooms, including a primary bedroom with a 2020 en suite bathroom & walk-in closet; 3 generous bedrooms; & full bathroom. The lower level offers a family room with a fireplace, laundry room, storage, & access to the 2 car-garage. Close to Skyline Park, Lost Pond sanctuary trails, shops and restaurants at Chestnut Hill Square, The Street, & Chestnut Hill "T".
Zillow last checked: 8 hours ago
Listing updated: March 01, 2024 at 10:19am
Listed by:
Concierge Home Sales By the Kerzner Group 617-413-3598,
Hammond Residential Real Estate 617-731-4644,
Irene Kerzner 617-413-3598
Bought with:
Wendy Rocca
Keller Williams Realty Boston Northwest
Source: MLS PIN,MLS#: 73193864
Facts & features
Interior
Bedrooms & bathrooms
- Bedrooms: 4
- Bathrooms: 3
- Full bathrooms: 3
Primary bathroom
- Features: Yes
Heating
- Natural Gas
Cooling
- Central Air
Appliances
- Included: Gas Water Heater, Dishwasher, Disposal, Microwave, Refrigerator, Washer, Dryer
- Laundry: Gas Dryer Hookup
Features
- Flooring: Hardwood
- Windows: Insulated Windows
- Basement: Full
- Number of fireplaces: 2
Interior area
- Total structure area: 3,100
- Total interior livable area: 3,100 sqft
Property
Parking
- Total spaces: 6
- Parking features: Attached, Paved Drive, Paved
- Attached garage spaces: 2
- Uncovered spaces: 4
Features
- Patio & porch: Deck - Composite, Patio
- Exterior features: Deck - Composite, Patio, Professional Landscaping, Sprinkler System, Garden, Stone Wall
Lot
- Size: 10,293 sqft
Details
- Parcel number: B:416 L:0018 S:0000,42973
- Zoning: S10
Construction
Type & style
- Home type: SingleFamily
- Architectural style: Colonial
- Property subtype: Single Family Residence
Materials
- Frame
- Foundation: Concrete Perimeter
- Roof: Slate
Condition
- Year built: 1935
Utilities & green energy
- Electric: Circuit Breakers
- Sewer: Public Sewer
- Water: Public
- Utilities for property: for Gas Range, for Gas Oven, for Gas Dryer
Community & neighborhood
Security
- Security features: Security System
Community
- Community features: Public Transportation, Shopping, Tennis Court(s), Park, Walk/Jog Trails, Golf, Medical Facility, Bike Path, Conservation Area, Highway Access, House of Worship, Private School, Public School, T-Station, University
Location
- Region: Brookline
Other
Other facts
- Road surface type: Paved
Price history
| Date | Event | Price |
|---|---|---|
| 2/29/2024 | Sold | $2,400,000+0.2%$774/sqft |
Source: MLS PIN #73193864 Report a problem | ||
| 1/25/2024 | Contingent | $2,395,000$773/sqft |
Source: MLS PIN #73193864 Report a problem | ||
| 1/16/2024 | Listed for sale | $2,395,000$773/sqft |
Source: MLS PIN #73193864 Report a problem | ||
| 11/20/2023 | Listing removed | $2,395,000$773/sqft |
Source: MLS PIN #73180389 Report a problem | ||
| 11/14/2023 | Listed for sale | $2,395,000+219.3%$773/sqft |
Source: MLS PIN #73180389 Report a problem | ||
Public tax history
| Year | Property taxes | Tax assessment |
|---|---|---|
| 2025 | $18,943 +4.9% | $1,919,300 +3.8% |
| 2024 | $18,059 +8.7% | $1,848,400 +11% |
| 2023 | $16,606 +2.7% | $1,665,600 +5% |
Find assessor info on the county website
Neighborhood: Chestnut Hill
Nearby schools
GreatSchools rating
- 9/10Baker SchoolGrades: K-8Distance: 0.8 mi
- 9/10Brookline High SchoolGrades: 9-12Distance: 2.7 mi
- 7/10Roland Hayes SchoolGrades: K-8Distance: 1.7 mi
Schools provided by the listing agent
- Elementary: Baker
- High: Brookline High
Source: MLS PIN. This data may not be complete. We recommend contacting the local school district to confirm school assignments for this home.
Get a cash offer in 3 minutes
Find out how much your home could sell for in as little as 3 minutes with a no-obligation cash offer.
Estimated market value$2,426,000
Get a cash offer in 3 minutes
Find out how much your home could sell for in as little as 3 minutes with a no-obligation cash offer.
Estimated market value
$2,426,000

