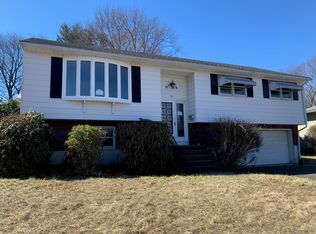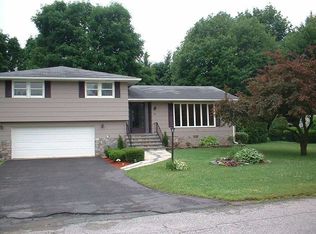Sold for $465,000
$465,000
47 Ardsley Road, Waterbury, CT 06708
4beds
2,464sqft
Single Family Residence
Built in 1970
0.63 Acres Lot
$485,100 Zestimate®
$189/sqft
$2,868 Estimated rent
Home value
$485,100
$432,000 - $548,000
$2,868/mo
Zestimate® history
Loading...
Owner options
Explore your selling options
What's special
This stunning raised ranch features 4 bedrooms and 3 full newly remodeled bathrooms, perfect for accommodating family and guests. The upper level boasts beautiful hardwood floors throughout bedrooms and living room with stone fireplace. The primary suite is a true retreat, providing privacy with French doors that lead out to a serene deck overlooking large fenced in backyard. The heart of the home lies on the lower level where a newly remodeled kitchen and dining room span the entire floor. Granite counter tops, new stainless steel appliances and a wood burning fireplace makes this a moderns chef's dream. Additional features include laundry room, full bath and access to 2 car garage , newly paved driveway that can comfortably park more cars. New windows and hot water heater.
Zillow last checked: 8 hours ago
Listing updated: February 07, 2025 at 05:16am
Listed by:
Jane Spino 203-592-5253,
Showcase Realty, Inc. 203-720-0069
Bought with:
Rudy Perkins, REB.0790493
Coldwell Banker Realty
Source: Smart MLS,MLS#: 24040902
Facts & features
Interior
Bedrooms & bathrooms
- Bedrooms: 4
- Bathrooms: 3
- Full bathrooms: 3
Primary bedroom
- Features: Balcony/Deck, French Doors, Full Bath, Hardwood Floor
- Level: Upper
- Area: 156 Square Feet
- Dimensions: 12 x 13
Bedroom
- Features: Hardwood Floor
- Level: Upper
- Area: 130 Square Feet
- Dimensions: 10 x 13
Bedroom
- Features: Hardwood Floor
- Level: Upper
- Area: 90 Square Feet
- Dimensions: 9 x 10
Bedroom
- Features: Hardwood Floor
- Level: Upper
- Area: 168 Square Feet
- Dimensions: 12 x 14
Dining room
- Features: Fireplace
- Level: Lower
- Area: 120 Square Feet
- Dimensions: 12 x 10
Kitchen
- Features: Remodeled
- Level: Lower
- Area: 140 Square Feet
- Dimensions: 14 x 10
Living room
- Features: Fireplace
- Level: Upper
- Area: 247 Square Feet
- Dimensions: 13 x 19
Heating
- Forced Air, Electric, Oil
Cooling
- Central Air
Appliances
- Included: Oven/Range, Refrigerator, Dishwasher, Electric Water Heater, Water Heater
- Laundry: Lower Level
Features
- Basement: Full,Heated,Finished,Garage Access,Liveable Space
- Attic: Access Via Hatch
- Number of fireplaces: 2
Interior area
- Total structure area: 2,464
- Total interior livable area: 2,464 sqft
- Finished area above ground: 1,888
- Finished area below ground: 576
Property
Parking
- Total spaces: 2
- Parking features: Attached
- Attached garage spaces: 2
Features
- Patio & porch: Deck, Patio
Lot
- Size: 0.63 Acres
- Features: Level, Open Lot
Details
- Additional structures: Shed(s)
- Parcel number: 1373477
- Zoning: RS
Construction
Type & style
- Home type: SingleFamily
- Architectural style: Ranch
- Property subtype: Single Family Residence
Materials
- Stucco
- Foundation: Concrete Perimeter, Raised
- Roof: Asphalt
Condition
- New construction: No
- Year built: 1970
Utilities & green energy
- Sewer: Public Sewer
- Water: Public
Community & neighborhood
Community
- Community features: Basketball Court, Near Public Transport, Park, Shopping/Mall
Location
- Region: Waterbury
- Subdivision: Bunker Hill
Price history
| Date | Event | Price |
|---|---|---|
| 2/5/2025 | Sold | $465,000-13.9%$189/sqft |
Source: | ||
| 1/9/2025 | Pending sale | $540,000$219/sqft |
Source: | ||
| 8/22/2024 | Listed for sale | $540,000+217.6%$219/sqft |
Source: | ||
| 5/29/2018 | Sold | $170,000-2.9%$69/sqft |
Source: | ||
| 3/12/2018 | Pending sale | $175,000$71/sqft |
Source: Fercodini Properties, Inc. #170050758 Report a problem | ||
Public tax history
| Year | Property taxes | Tax assessment |
|---|---|---|
| 2025 | $7,865 -9% | $174,860 |
| 2024 | $8,645 -8.8% | $174,860 |
| 2023 | $9,476 +47.3% | $174,860 +63.7% |
Find assessor info on the county website
Neighborhood: Bunker Hill
Nearby schools
GreatSchools rating
- 3/10Carrington SchoolGrades: PK-8Distance: 0.5 mi
- 1/10Wilby High SchoolGrades: 9-12Distance: 3.4 mi
Get pre-qualified for a loan
At Zillow Home Loans, we can pre-qualify you in as little as 5 minutes with no impact to your credit score.An equal housing lender. NMLS #10287.
Sell with ease on Zillow
Get a Zillow Showcase℠ listing at no additional cost and you could sell for —faster.
$485,100
2% more+$9,702
With Zillow Showcase(estimated)$494,802

