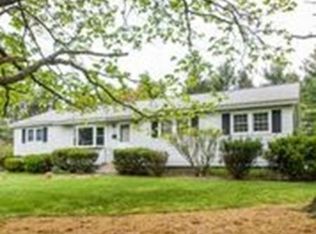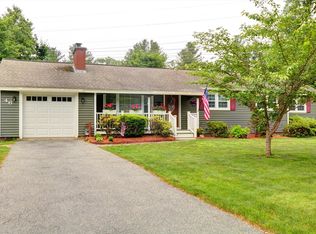Rarely available move-in ready 3-bedroom ranch w/ gleaming red oak hardwood floors tucked away in one of Chelmsford's most desirable neighborhoods! This home has been lovingly cared for w/ countless improvements & renovations that include replacement windows, recessed lighting, full MassSave insulation audit & upgrade, plus bathroom renovation to name a few. The fireplace in the living room offers the most inviting feel; however, this summer you'll undoubtedly spend countless hours on the front covered porch, or possibly retreat to the private back covered patio for BBQ & cocktails while enjoying the serenity of your massive yard. This home is gas heated with preferred hot water baseboard & provides the new owner an option to install gas cooking (or plumb a permanent grill out back). The lower level is split into two sections: storage/ workshop/ utility & a large heated room that awaits endless possibilities - media room/ play room/ man cave/ craft room/ home gym/ etc. Call today!!
This property is off market, which means it's not currently listed for sale or rent on Zillow. This may be different from what's available on other websites or public sources.

