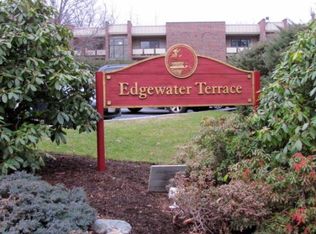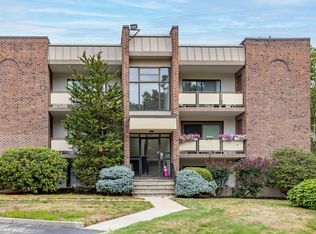PRICE IMPROVEMENT! Rare Offering sought after Edgewater Condos at Waters Edge. This southeast facing 1,165 sq ft 5 rm 2 bdrm 2 bath unit features an open concept living rm/dining rm with access to a large private balcony with large private storage closet, inlaid hardwood flooring, full size modern kitchen, master bedroom with master bath, good closet space, generous 2nd bedroom, another Full hall Bath, full size washer & dryer in unit. Only a short stroll to the banks of the tranquil lake like setting of the Charles River Basin, Fox Park or Brandeis University. 2 car assigned parking. professionally managed complex. Enjoy all vibrant Waltham has to offer. Multitude of good restaurants, shopping. Commuters Delight! Quick access to Route 128/95, Mass Pike, or just a short distance to the commuter rail from the Brandeis-Roberts train station into Boston.. Waltham Owner Occupied Properties received Residential Tax Exemption of $2,383.75 for fiscal year.
This property is off market, which means it's not currently listed for sale or rent on Zillow. This may be different from what's available on other websites or public sources.

