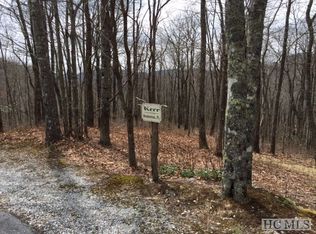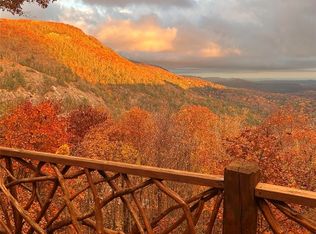Sold for $1,789,000 on 02/15/24
$1,789,000
47 Angle Ridge Road, Sapphire, NC 28774
3beds
--sqft
Farm, Single Family Residence
Built in 1998
4.84 Acres Lot
$1,962,000 Zestimate®
$--/sqft
$4,489 Estimated rent
Home value
$1,962,000
$1.77M - $2.20M
$4,489/mo
Zestimate® history
Loading...
Owner options
Explore your selling options
What's special
Modern Farmhouse with exceptional long and short mountain and valley views year round! The sun rises over the mountains at the back (SE) and light fills the entire house. Sold furnished and move in ready This home has 2 gathering spaces that make formal or casual entertaining a breeze or just relax and enjoy the breathtaking mountain and valley views from the screen porch with fireplace. In the evenings you can see the skyline in South Carolina. Primary bedroom on main with spa shower and more views and with a convenient washer/dryer. The eat in kitchen has black honed granite countertops, a gas cook top and stainless appliances, A more formal dining room also has a view of your private waterfall. Upstairs find a loft and cozy nook and 2 spacious bedrooms with a shared bath. Downstairs walk out to a large deck with more views. and a flat back yard. This level features another gathering room, full bath, wet bar.laundry, and office as well as an exercise room or flex space. Also lots of storage space and a side deck leading to a separate garage for your Polaris or other toys Up the stairs and over the 2-car garage is a studio with full bath and kitchenette, a perfect place for an art studio or guest retreat. The grounds are walkable with fences, stone features and gardens with dogwoods, hydrangeas and dahlias plus your own waterfall. The current owners did a complete renovation in 2014, including new windows, roof, a/c, furnace, plantation shutters and much more, Don't miss out on the opportunity to own this piece of paradise on the ridge in the private Bald Rock community .Oversize lots give you a sense of serenity. while enjoying all the social gatherings at the pavillion. If you are a horse owner,boarding is available at the communiy barn . Not a horse owner? just enjoy the views of the trees and green pastures, Walk to the barn or use the community's private entrance into Panthertown Forest with extensive walking, biking and riding trails.
Zillow last checked: 8 hours ago
Listing updated: November 11, 2024 at 12:46pm
Listed by:
Anne Feltingoff,
NCMountainLife.com,
Dorothy Swearingen,
NCMountainLife.com
Bought with:
Holly Falls
Allen Tate - Cashiers
Source: HCMLS,MLS#: 103374Originating MLS: Highlands Cashiers Board of Realtors
Facts & features
Interior
Bedrooms & bathrooms
- Bedrooms: 3
- Bathrooms: 5
- Full bathrooms: 4
- 1/2 bathrooms: 1
Primary bedroom
- Level: Main
Bedroom 2
- Level: Upper
Bedroom 3
- Level: Upper
Den
- Level: Lower
Dining room
- Level: Main
Family room
- Level: Lower
Kitchen
- Level: Main
Kitchen
- Level: Lower
Living room
- Level: Main
Heating
- Electric, Gas, Heat Pump, Multi-Fuel
Cooling
- Central Air, Electric
Appliances
- Included: Built-In Oven, Convection Oven, Dryer, Dishwasher, Microwave, Propane Cooktop, Refrigerator, Trash Compactor, Washer
Features
- Wet Bar, Breakfast Bar, Built-in Features, Ceiling Fan(s), Cathedral Ceiling(s), Separate/Formal Dining Room, Pantry, Vaulted Ceiling(s), Walk-In Closet(s), Instant Hot Water
- Flooring: Carpet, Slate, Tile, Wood
- Windows: Window Treatments
- Basement: Full,Heated,Other,Bath/Stubbed,Walk-Out Access
- Has fireplace: Yes
- Fireplace features: Basement, Gas Log, Gas Starter, Living Room, Masonry, Outside
- Furnished: Yes
Interior area
- Living area range: 4001-4500 Square Feet
Property
Parking
- Total spaces: 2
- Parking features: Attached, Detached, Garage, Two Car Garage, Golf Cart Garage, Gravel, Gated
- Garage spaces: 2
Features
- Levels: Three Or More
- Stories: 3
- Patio & porch: Rear Porch, Covered, Deck, Front Porch, Screened, Side Porch
- Exterior features: Garden, Water Feature
- Pool features: Community
- Has view: Yes
- View description: Mountain(s), Panoramic, Rocks
Lot
- Size: 4.84 Acres
- Features: Level, Other, Partially Cleared, Rolling Slope
Details
- Parcel number: 7592595944
Construction
Type & style
- Home type: SingleFamily
- Architectural style: Farmhouse
- Property subtype: Farm, Single Family Residence
Materials
- Fiber Cement, Stone, Wood Siding
- Foundation: Poured
- Roof: Metal
Condition
- New construction: No
- Year built: 1998
Utilities & green energy
- Electric: Generator
- Sewer: Septic Permit 3 Bedroom, Septic Tank
- Water: Shared Well, Well
- Utilities for property: Fiber Optic Available
Community & neighborhood
Security
- Security features: Gated Community, Radon Mitigation System
Community
- Community features: Clubhouse, Fitness Center, Stable(s), Lake, Near National Forest, Park, Pool, Tennis Court(s), Trails/Paths, Gated
Location
- Region: Sapphire
- Subdivision: Bald Rock
Other
Other facts
- Listing terms: Cash
Price history
| Date | Event | Price |
|---|---|---|
| 2/15/2024 | Sold | $1,789,000-5.3% |
Source: HCMLS #103374 Report a problem | ||
| 1/5/2024 | Contingent | $1,890,000 |
Source: HCMLS #103374 Report a problem | ||
| 12/3/2023 | Price change | $1,890,000-0.3% |
Source: HCMLS #103374 Report a problem | ||
| 11/22/2023 | Listed for sale | $1,895,000+258.9% |
Source: HCMLS #103374 Report a problem | ||
| 4/16/2014 | Sold | $528,000-15.9% |
Source: HCMLS #74627 Report a problem | ||
Public tax history
| Year | Property taxes | Tax assessment |
|---|---|---|
| 2024 | $4,212 | $998,250 |
| 2023 | $4,212 | $998,250 |
| 2022 | $4,212 +5.7% | $998,250 |
Find assessor info on the county website
Neighborhood: 28774
Nearby schools
GreatSchools rating
- 5/10Blue Ridge SchoolGrades: PK-6Distance: 5.2 mi
- 4/10Blue Ridge Virtual Early CollegeGrades: 7-12Distance: 5.2 mi
- 7/10Jackson Co Early CollegeGrades: 9-12Distance: 17.5 mi

Get pre-qualified for a loan
At Zillow Home Loans, we can pre-qualify you in as little as 5 minutes with no impact to your credit score.An equal housing lender. NMLS #10287.

