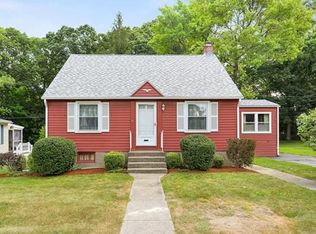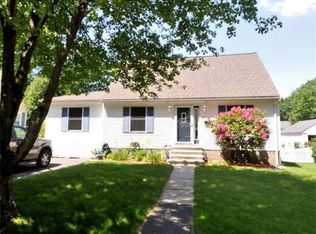Sold for $500,000
$500,000
47 Anderson Ave, Worcester, MA 01604
3beds
1,589sqft
Single Family Residence
Built in 1942
0.29 Acres Lot
$522,300 Zestimate®
$315/sqft
$2,831 Estimated rent
Home value
$522,300
$475,000 - $575,000
$2,831/mo
Zestimate® history
Loading...
Owner options
Explore your selling options
What's special
Beautiful Cape Cod-style residence is awaiting its new owner! Step inside this recently renovated beauty showcasing a contemporary kitchen with elegant granite countertops and modern stainless steel appliances. The main floor offers a seamless open layout merging a charming living area with a dining space, a convenient bedroom, and a bathroom. Upstairs, pamper yourself in the expansive master suite with its private bath, an additional bedroom, and abundant closet space. Relax and unwind on the spacious porch or deck that overlooks the peaceful large backyard. This property features a detached one-car garage with a new roof and garage door. Situated in a sought-after, well-established neighborhood on a tranquil dead-end street, this residence is conveniently close to major roads and just a short drive from the UMass Medical Center.
Zillow last checked: 8 hours ago
Listing updated: August 16, 2024 at 07:34am
Listed by:
Landry & Co. Realty Group 508-572-2830,
REMAX Executive Realty 508-872-3113,
Karen Landry 508-572-2830
Bought with:
The Torres Group
Property Investors & Advisors, LLC
Source: MLS PIN,MLS#: 73257878
Facts & features
Interior
Bedrooms & bathrooms
- Bedrooms: 3
- Bathrooms: 2
- Full bathrooms: 2
Primary bedroom
- Features: Closet, Flooring - Laminate
- Level: Second
Bedroom 2
- Features: Closet, Flooring - Laminate
- Level: Second
Bedroom 3
- Features: Closet, Flooring - Laminate
- Level: First
Bathroom 1
- Features: Bathroom - Full, Bathroom - Tiled With Tub, Flooring - Laminate
- Level: First
Bathroom 2
- Features: Bathroom - 3/4, Bathroom - Tiled With Shower Stall, Flooring - Laminate
- Level: Second
Dining room
- Features: Flooring - Laminate, Recessed Lighting
- Level: First
Family room
- Features: Flooring - Laminate
- Level: First
Kitchen
- Features: Countertops - Stone/Granite/Solid, Cabinets - Upgraded, Recessed Lighting, Stainless Steel Appliances
- Level: First
Living room
- Features: Recessed Lighting
Heating
- Baseboard, Steam, Natural Gas
Cooling
- None
Appliances
- Included: Gas Water Heater, Range, Dishwasher, Microwave, Refrigerator
- Laundry: In Basement, Electric Dryer Hookup, Washer Hookup
Features
- Flooring: Tile, Laminate
- Doors: Insulated Doors
- Windows: Insulated Windows
- Basement: Full
- Has fireplace: No
Interior area
- Total structure area: 1,589
- Total interior livable area: 1,589 sqft
Property
Parking
- Total spaces: 3
- Parking features: Detached, Paved Drive, Off Street
- Garage spaces: 1
- Uncovered spaces: 2
Features
- Patio & porch: Porch - Enclosed, Deck
- Exterior features: Porch - Enclosed, Deck
Lot
- Size: 0.29 Acres
Details
- Parcel number: M:38 B:009 L:00047,1796491
- Zoning: RL-7
Construction
Type & style
- Home type: SingleFamily
- Architectural style: Cape
- Property subtype: Single Family Residence
Materials
- Frame
- Foundation: Concrete Perimeter
- Roof: Shingle
Condition
- Year built: 1942
Utilities & green energy
- Electric: Circuit Breakers, 200+ Amp Service
- Sewer: Public Sewer
- Water: Public
- Utilities for property: for Electric Range, for Electric Dryer, Washer Hookup
Community & neighborhood
Community
- Community features: Park, Medical Facility, House of Worship, Public School
Location
- Region: Worcester
Price history
| Date | Event | Price |
|---|---|---|
| 8/14/2024 | Sold | $500,000+5.3%$315/sqft |
Source: MLS PIN #73257878 Report a problem | ||
| 7/2/2024 | Contingent | $475,000$299/sqft |
Source: MLS PIN #73257878 Report a problem | ||
| 6/26/2024 | Listed for sale | $475,000+57.8%$299/sqft |
Source: MLS PIN #73257878 Report a problem | ||
| 11/25/2019 | Sold | $301,000+0.7%$189/sqft |
Source: Public Record Report a problem | ||
| 10/9/2019 | Pending sale | $299,000$188/sqft |
Source: George Russell Realty, LLC #72573910 Report a problem | ||
Public tax history
| Year | Property taxes | Tax assessment |
|---|---|---|
| 2025 | $5,689 +2.3% | $431,300 +6.6% |
| 2024 | $5,563 +3.9% | $404,600 +8.4% |
| 2023 | $5,355 +8.5% | $373,400 +15.1% |
Find assessor info on the county website
Neighborhood: 01604
Nearby schools
GreatSchools rating
- 4/10Lake View SchoolGrades: K-6Distance: 0.9 mi
- 3/10Worcester East Middle SchoolGrades: 7-8Distance: 1 mi
- 1/10North High SchoolGrades: 9-12Distance: 0.4 mi
Get a cash offer in 3 minutes
Find out how much your home could sell for in as little as 3 minutes with a no-obligation cash offer.
Estimated market value$522,300
Get a cash offer in 3 minutes
Find out how much your home could sell for in as little as 3 minutes with a no-obligation cash offer.
Estimated market value
$522,300

