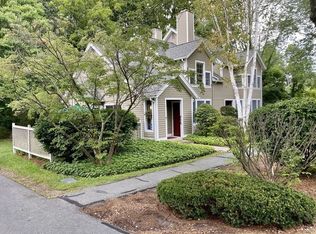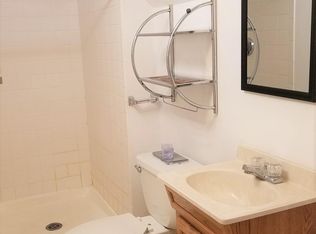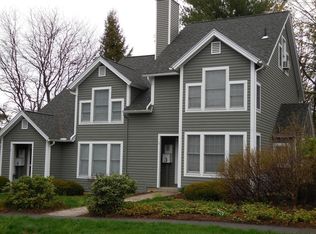AMHERST- 3BR/2BA townhome. Striking highlights in this home include sunny and bright with lots of natural light, walk-in closets, hardwood floors, stone bathroom tiling, fireplace, convenient walk directly into unit garage.
This property is off market, which means it's not currently listed for sale or rent on Zillow. This may be different from what's available on other websites or public sources.


