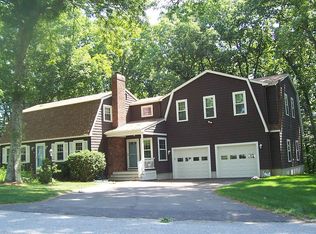DIAMOND IN THE ROUGH - Bring your decorating ideas and make this traditional Hicks Colonial with 5 Beds, 1.5 Baths 7 a two-car garage located in the HIGHLY DESIRABLE HITCHINPOST area of Chelmsford a true GEM. This lovely home offers a great layout with formal dining rm, kitchen, mudrm, living rm, 1st floor bedrm and four good size bedrms on the 2nd level. There are hardwood floors throughout, Vinyl Replacement Windows, Brick Fireplace, forced hot air furnace, central a/c & a semi finished walkout basement with wall to wall carpeting & built in bar. There is a large deck off the back that needs serious repair or replacement. The home is being sold "As Is, Where Is". Located in a neighborhood network close to the Friendship Park & Playground that just received $450K Community Preservation Funding to rebuild the playground brand new. Easy access to both Chelmsford Center and Drum Hill for shopping and highways 495 & Rt 3. All highest and best Offers due by Wed Jan 3 by 5pm.
This property is off market, which means it's not currently listed for sale or rent on Zillow. This may be different from what's available on other websites or public sources.
