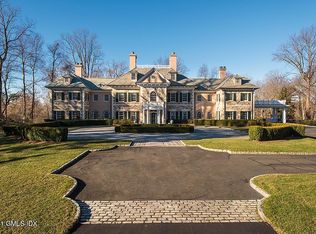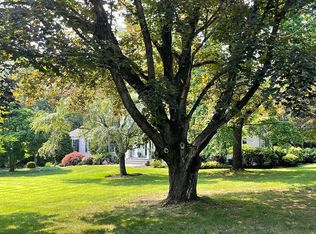PERFECT opportunity for instant EQUITY in this amazing estate, APPRAISED VALUE almost 3 million more than listing price. An unbelievable DEAL! This gorgeous 21 year old home would cost double to build in today's market. Unprecedented masonry on multiple Terraces with beautiful water views of Putnam Lake and 4 levels/12,705 SF of spacious living. $1.5 + million invested in the lower level adding 3300 SF & showcasing; a Wine Cellar, custom Pub, Golf Simulator, Media Room, Rec/Playroom/Billiards Room, Gym, Kitchenette, Laundry, 2 Baths, Pantry, and walk-out access to Garden level. This stunning home features 32 Rooms, 6 Bedrooms, 7 full and 2 half Bath, 25-yard Gunite Pool with 12 seater Spa, 2.16 acres of park-like landscaping, 5 fireplaces, 4 car Garage, 275 gallon diesel generator, thoughtfully designed floor plan and built like a tank! This home was made for entertaining! The property is set at the end of a cul-de-sac in a sought after neighborhood providing total privacy yet less than 5 miles to downtown Greenwich, train and I-95, and 1 mile to the Merritt Parkway - ideal for commuting to NYC just 40 miles away. A rare find you must view to appreciate all that it has to truly offer!
This property is off market, which means it's not currently listed for sale or rent on Zillow. This may be different from what's available on other websites or public sources.

