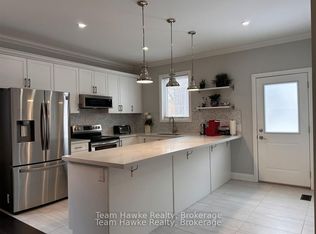Luxury Living At Mvp- Large Home With Main Floor Open Concept Kitchen/Living ( Fireplace) And Dining Room. Lovely Entry Way Leads To Main Floor Bright Office On One Side, Premium Space On The Other! *Main Floor Ceilings*Upper Level Unique Layout With "Primary" Wing "Secondary" Wing. Large Prim Bdrm Worth Ensuite +Walk-In-Closet. Jack-N-Jill Bathroom Attaching Large 2nd/3rd Bdrm. 4th Bdrm Too! Bright, No Wasted Space! Double Garage + Direct Entry.
IDX information is provided exclusively for consumers' personal, non-commercial use, that it may not be used for any purpose other than to identify prospective properties consumers may be interested in purchasing, and that data is deemed reliable but is not guaranteed accurate by the MLS .
House for rent
C$4,000/mo
47 Alnwick St, Barrie, ON L9J 0L3
4beds
Price may not include required fees and charges.
Singlefamily
Available now
-- Pets
Central air
Ensuite laundry
4 Attached garage spaces parking
Natural gas, forced air, fireplace
What's special
- 49 days
- on Zillow |
- -- |
- -- |
Travel times
Looking to buy when your lease ends?
Consider a first-time homebuyer savings account designed to grow your down payment with up to a 6% match & 4.15% APY.
Facts & features
Interior
Bedrooms & bathrooms
- Bedrooms: 4
- Bathrooms: 4
- Full bathrooms: 4
Heating
- Natural Gas, Forced Air, Fireplace
Cooling
- Central Air
Appliances
- Laundry: Ensuite
Features
- Walk In Closet
- Has basement: Yes
- Has fireplace: Yes
Property
Parking
- Total spaces: 4
- Parking features: Attached
- Has attached garage: Yes
- Details: Contact manager
Features
- Stories: 2
- Exterior features: Contact manager
Details
- Parcel number: 580913924
Construction
Type & style
- Home type: SingleFamily
- Property subtype: SingleFamily
Materials
- Roof: Asphalt
Community & HOA
Location
- Region: Barrie
Financial & listing details
- Lease term: Contact For Details
Price history
Price history is unavailable.
![[object Object]](https://photos.zillowstatic.com/fp/f75526030a56726ce8dd0012295f9387-p_i.jpg)
