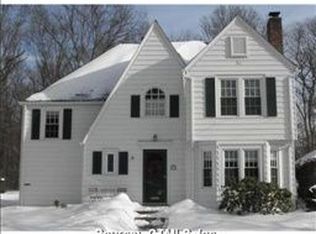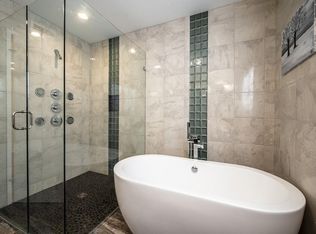One of four mid century modern homes in Longmeadow designed by Frank Lloyd Wright's apprentice, Elroy Webber. This extraordinary gem has undergone appropriate upgrading yet retains its original integrity. Stunning in its open design and park-like location, the house is extremely comfortable. Minimal interior barriers create an open feel. Wall of running glass in the living room alone brings the outdoors in. Your experience in this house is enhanced by easy access to your patios, deck or porch. Additionally, two ensuite bedrooms are separated for privacy. Abundance of kitchen cabinets provide unlimited storage. The 18ft floor-to-ceiling native stone fireplace is a Webber trademark, serving as the focal point for both your private and public entertaining needs. The dinette area (5'x9.6') with the built in bookshelves would be a great TV area or office. The screened porch could be a great sun room or a 3rd bedroom. Fireplace could be easily converted to gas. Steel beam construction.
This property is off market, which means it's not currently listed for sale or rent on Zillow. This may be different from what's available on other websites or public sources.

