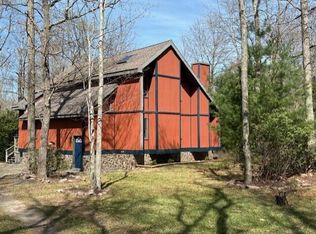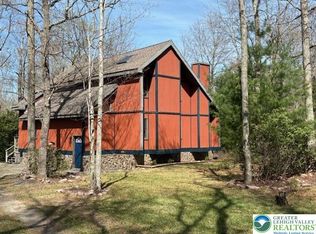MULTI OFFERS-HIGHEST & BEST DUE 7:30PM SUN 1/10/21. THIS IS THE ONE YOU'VE BEEN SEARCHING FOR!! This GORGEOUS 3 bed / 2 bath CHALET is nestled on a 1+acre lot that BORDERS STATE OWNED LAND! 1 CAR GARAGE! Soaring vaulted ceilings! Light and airy open concept floorplan! TONS of NATURAL LIGHT! Cozy up in front of the handsome stone-faced fireplace! Enjoy nature's beauty from the spacious front deck or homey rear deck! Beautifully landscaped! Kitchen features a handy breakfast bar! Spacious MASTER SUITE w/ WALK-IN CLOSET! Side family room is great for additional living space. Snuggle up &read a book in the mini-loft! Relax around the outdoor fire pit! Just minutes to I476, I80, historic Jim Thorpe, hiking, biking, skiing, kayaking, canoeing, hunting, paintball, &all other Pocono Attractions!
This property is off market, which means it's not currently listed for sale or rent on Zillow. This may be different from what's available on other websites or public sources.

