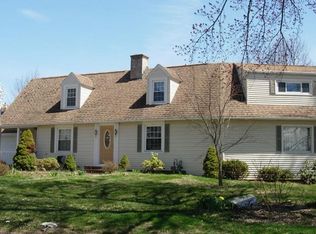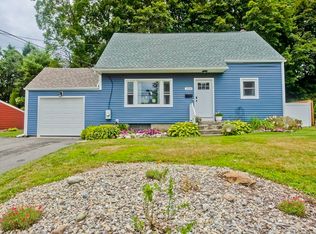A pleasant surprise awaits you! A Real Charmer is this recently renovated Cape located in a desirable Tatham Neighborhood near Mittineague Park & schools set on a pretty yard w/ a refreshing in-ground pool that doesn't take up the entire yard! Featuring Newer Vinyl Siding, Architectural Roof, Newer Gas Furnace,Central Air, & Gas Hot Water! 1st Flr offers a Trendy Kitchen w/New Quartz Counters, dining area w/slider to a 2 Tier Deck to the private backyard to enjoy the inground pool & patio is perfect for outdoor living! The kitchen is wide open to a Spacious Great Room w/Beamed Cathedral Ceiling, Wood Floors is ideal for gatherings. You'll find a Lovely Living Rm w/Wood Floors, 2 good size Bedrms w/Wd Floors & Plenty of Closet Space & a stylish Updated Full Bath w/Tile Floor. 2nd Floor boasts a splendid Master Bedroom that could be your private suite w/a sitting room/den/nursery w/Plenty of Closet Space & renovated MBath w/Sky Light & Laminate Flooring! You'll love living here!
This property is off market, which means it's not currently listed for sale or rent on Zillow. This may be different from what's available on other websites or public sources.


