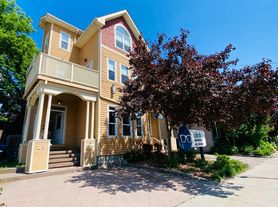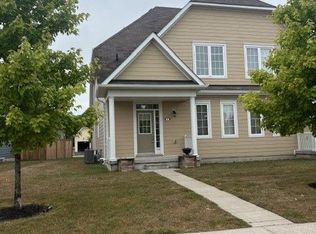Welcome to 47 Acorn Crescent! Set on a wide 60 ft lot in one of Wasaga Beach's most desirable and quiet neighborhoods, this lovely and well-maintained home blends charm, comfort, and modern updates. The main floor boasts a bright front-facing living room with a cozy gas fireplace, a spacious primary retreat, a large additional bedroom, and a stylish 4-piece bathroom. The professionally renovated kitchen is a showstopper, featuring granite countertops, modern cabinetry, and plenty of workspace perfect for everyday living and entertaining. Step out onto the oversized deck and enjoy the private backyard, ideal for summer barbecues, family gatherings, or simply unwinding after a long day. This property truly shines with its unbeatable location close to schools, shopping, transit, and all major amenities while being just minutes away from the exciting new developments in Wasaga Beach and the world-famous Beach 1. Whether you're looking for a family home, retirement retreat, or weekend escape, this home offers the lifestyle you've been searching for.
IDX information is provided exclusively for consumers' personal, non-commercial use, that it may not be used for any purpose other than to identify prospective properties consumers may be interested in purchasing, and that data is deemed reliable but is not guaranteed accurate by the MLS .
House for rent
C$2,400/mo
47 Acorn Cres, Wasaga Beach, ON L9Z 1L6
2beds
Price may not include required fees and charges.
Singlefamily
Available now
Central air
In-suite laundry laundry
3 Parking spaces parking
Natural gas, forced air, fireplace
What's special
Cozy gas fireplaceSpacious primary retreatProfessionally renovated kitchenGranite countertopsModern cabinetryOversized deckPrivate backyard
- 70 days |
- -- |
- -- |
Travel times
Looking to buy when your lease ends?
Consider a first-time homebuyer savings account designed to grow your down payment with up to a 6% match & a competitive APY.
Facts & features
Interior
Bedrooms & bathrooms
- Bedrooms: 2
- Bathrooms: 1
- Full bathrooms: 1
Heating
- Natural Gas, Forced Air, Fireplace
Cooling
- Central Air
Appliances
- Laundry: In-Suite Laundry
Features
- Primary Bedroom - Main Floor
- Has fireplace: Yes
Property
Parking
- Total spaces: 3
- Parking features: Private
- Details: Contact manager
Features
- Exterior features: Contact manager
Details
- Parcel number: 589650166
Construction
Type & style
- Home type: SingleFamily
- Property subtype: SingleFamily
Community & HOA
Location
- Region: Wasaga Beach
Financial & listing details
- Lease term: Contact For Details
Price history
Price history is unavailable.

