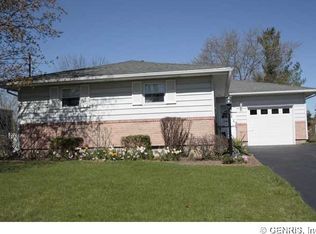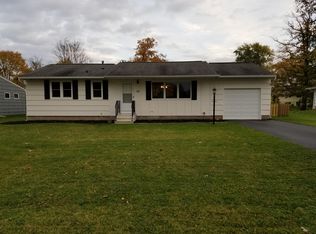Closed
$160,000
47 Academy Dr, Rochester, NY 14623
3beds
1,428sqft
Single Family Residence
Built in 1964
9,600.62 Square Feet Lot
$230,700 Zestimate®
$112/sqft
$2,388 Estimated rent
Maximize your home sale
Get more eyes on your listing so you can sell faster and for more.
Home value
$230,700
$217,000 - $245,000
$2,388/mo
Zestimate® history
Loading...
Owner options
Explore your selling options
What's special
Cute ranch ready for your personal touch! Close to all that Henrietta has to offer. Updated windows, roof and furnace and low maintenance vinyl siding new flooring in Kitchen and Bath. Hardwoods under the carpet. Enjoy the eat in kitchen and a huge bonus room that can be used as a dining room/entertainment area or family room. Private fenced in yard with town owned land behind the property for your enjoyment. Delayed negotiations on Tuesday 10/25/22. Have offers in by 12 noon on 10/25/22.
Zillow last checked: 8 hours ago
Listing updated: March 24, 2023 at 03:18pm
Listed by:
Alan J. Wood 585-279-8282,
RE/MAX Plus
Bought with:
Andrew Hannan, 10301222706
Keller Williams Realty Greater Rochester
Adam J Grandmont, 10401342976
Keller Williams Realty Greater Rochester
Source: NYSAMLSs,MLS#: R1439169 Originating MLS: Rochester
Originating MLS: Rochester
Facts & features
Interior
Bedrooms & bathrooms
- Bedrooms: 3
- Bathrooms: 2
- Full bathrooms: 2
- Main level bathrooms: 1
- Main level bedrooms: 3
Heating
- Gas, Forced Air
Appliances
- Included: Dryer, Dishwasher, Exhaust Fan, Electric Oven, Electric Range, Gas Water Heater, Refrigerator, Range Hood, Washer
- Laundry: In Basement
Features
- Breakfast Area, Ceiling Fan(s), Den, Eat-in Kitchen, Separate/Formal Living Room, Home Office, Pantry, Bedroom on Main Level, Convertible Bedroom
- Flooring: Carpet, Hardwood, Resilient, Varies, Vinyl
- Windows: Thermal Windows
- Basement: Full,Sump Pump
- Number of fireplaces: 1
Interior area
- Total structure area: 1,428
- Total interior livable area: 1,428 sqft
Property
Parking
- Total spaces: 1
- Parking features: Attached, Electricity, Garage, Driveway
- Attached garage spaces: 1
Features
- Levels: One
- Stories: 1
- Patio & porch: Open, Porch
- Exterior features: Blacktop Driveway, Fully Fenced, Private Yard, See Remarks
- Fencing: Full
Lot
- Size: 9,600 sqft
- Dimensions: 80 x 120
- Features: Rectangular, Rectangular Lot, Residential Lot
Details
- Parcel number: 2632001750600001005000
- Special conditions: Standard
Construction
Type & style
- Home type: SingleFamily
- Architectural style: Ranch
- Property subtype: Single Family Residence
Materials
- Vinyl Siding, Copper Plumbing
- Foundation: Block
- Roof: Asphalt
Condition
- Resale
- Year built: 1964
Utilities & green energy
- Electric: Circuit Breakers
- Sewer: Connected
- Water: Connected, Public
- Utilities for property: Cable Available, High Speed Internet Available, Sewer Connected, Water Connected
Community & neighborhood
Location
- Region: Rochester
- Subdivision: Mapledale Sub Sec 6
Other
Other facts
- Listing terms: Cash,Conventional,FHA,VA Loan
Price history
| Date | Event | Price |
|---|---|---|
| 1/25/2023 | Sold | $160,000+14.3%$112/sqft |
Source: | ||
| 10/31/2022 | Listed for sale | $140,000$98/sqft |
Source: | ||
| 10/27/2022 | Pending sale | $140,000$98/sqft |
Source: | ||
| 10/27/2022 | Contingent | $140,000$98/sqft |
Source: | ||
| 10/21/2022 | Listed for sale | $140,000+24.4%$98/sqft |
Source: | ||
Public tax history
| Year | Property taxes | Tax assessment |
|---|---|---|
| 2024 | -- | $193,800 |
| 2023 | -- | $193,800 +14% |
| 2022 | -- | $170,000 +26.4% |
Find assessor info on the county website
Neighborhood: 14623
Nearby schools
GreatSchools rating
- 7/10Ethel K Fyle Elementary SchoolGrades: K-3Distance: 0.2 mi
- 5/10Henry V Burger Middle SchoolGrades: 7-9Distance: 2.3 mi
- 7/10Rush Henrietta Senior High SchoolGrades: 9-12Distance: 2.7 mi
Schools provided by the listing agent
- District: Rush-Henrietta
Source: NYSAMLSs. This data may not be complete. We recommend contacting the local school district to confirm school assignments for this home.

