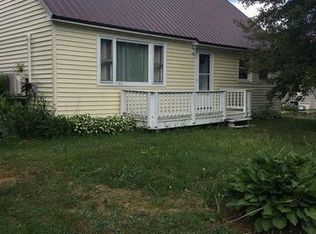Prepare to be Wow'd when you step through the door & imagine entertaining in the beautiful Family Room with tile floor & stonework around the bar. Continue to the open concept Living Room & Kitchen with its rugged Post n' Beam feel. You'll love the amazing blue Italian granite island & granite counters throughout the Chef's kitchen. Spacious Master bedroom with en-suite bath with stunning gold highlighted granite double vanities. Stunning hardwood floors throughout! The second floor has a huge bedroom that could be a second Family Room. Two cute bedrooms, a large laundry room & beautiful tiled bath complete the second floor. Step outside & check out the huge composite deck with above ground pool. A 3 car detached garage with storage above, paved driveway & exquisite landscaping add finishing touches to this magnificent 4 bedroom, 2.5 bath, 5,113+/- sq ft property.
This property is off market, which means it's not currently listed for sale or rent on Zillow. This may be different from what's available on other websites or public sources.
