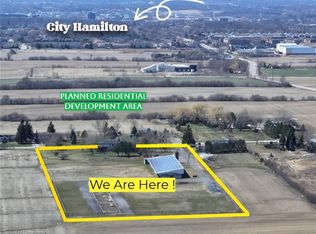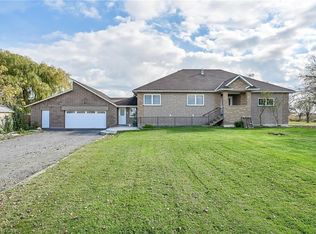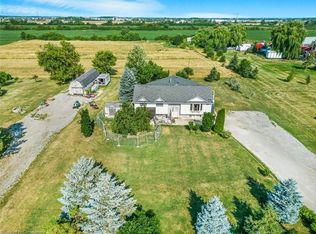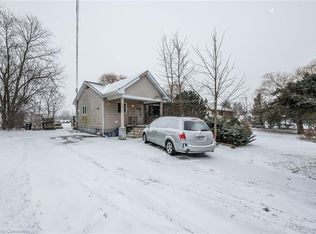Sold for $745,000
C$745,000
47 3rd Rd E, Hamilton, ON L8J 3J5
3beds
1,150sqft
Single Family Residence, Residential
Built in 1973
1.06 Acres Lot
$-- Zestimate®
C$648/sqft
C$2,661 Estimated rent
Home value
Not available
Estimated sales range
Not available
$2,661/mo
Loading...
Owner options
Explore your selling options
What's special
Welcome home to this rarely offered country Gem situated minutes from the city. This rural property is sure to impress with a well maintained three bedroom brick bungalow , detached double garage , 80 foot double Wide cement driveway ,24 x 19 outbuilding and a 71x 646 foot deep lot the skies the limit with possibilities. Book your private showing today!
Zillow last checked: 8 hours ago
Listing updated: August 21, 2025 at 09:09am
Listed by:
Justin Johnson, Salesperson,
Sutton Group Summit Realty Inc.
Source: ITSO,MLS®#: XH4202648Originating MLS®#: Cornerstone Association of REALTORS®
Facts & features
Interior
Bedrooms & bathrooms
- Bedrooms: 3
- Bathrooms: 1
- Full bathrooms: 1
- Main level bathrooms: 1
- Main level bedrooms: 3
Other
- Level: Main
- Area: 168
- Dimensions: 14ft. 0in. x 12ft. 0in. x 8ft. 0in.
Bedroom
- Level: Main
- Area: 144
- Dimensions: 12ft. 0in. x 12ft. 0in. x 8ft. 0in.
Bedroom
- Level: Main
- Area: 120
- Dimensions: 12ft. 0in. x 10ft. 0in. x 8ft. 0in.
Bathroom
- Features: 4-Piece
- Level: Main
- Area: 0
- Dimensions: 0 x 0
Dining room
- Level: Main
- Area: 216
- Dimensions: 18ft. 0in. x 12ft. 0in. x 8ft. 0in.
Eat in kitchen
- Level: Main
- Area: 156
- Dimensions: 13ft. 0in. x 12ft. 0in. x 8ft. 0in.
Living room
- Level: Main
- Area: 240
- Dimensions: 20ft. 0in. x 12ft. 0in. x 8ft. 0in.
Recreation room
- Level: Basement
- Area: 308
- Dimensions: 22ft. 0in. x 14ft. 0in. x 8ft. 0in.
Storage
- Level: Basement
- Area: 0
- Dimensions: 0 x 0
Heating
- Forced Air, Natural Gas
Appliances
- Laundry: In-Suite
Features
- Basement: Full,Partially Finished
- Has fireplace: No
Interior area
- Total structure area: 1,150
- Total interior livable area: 1,150 sqft
- Finished area above ground: 1,150
Property
Parking
- Total spaces: 18
- Parking features: Detached Garage, Concrete, Private Drive Double Wide
- Garage spaces: 2
- Uncovered spaces: 16
Features
- Pool features: None
- Frontage type: West
- Frontage length: 71.51
Lot
- Size: 1.06 Acres
- Dimensions: 71.51 x 646.00
- Features: Rural, Rectangular
Details
- Parcel number: 173770187
Construction
Type & style
- Home type: SingleFamily
- Architectural style: Bungalow
- Property subtype: Single Family Residence, Residential
Materials
- Brick
- Foundation: Concrete Block
- Roof: Asphalt Shing
Condition
- 31-50 Years
- New construction: No
- Year built: 1973
Utilities & green energy
- Sewer: Septic Tank
- Water: Drilled Well, Well
Community & neighborhood
Location
- Region: Hamilton
Price history
| Date | Event | Price |
|---|---|---|
| 1/7/2025 | Sold | C$745,000-4.4%C$648/sqft |
Source: ITSO #XH4202648 Report a problem | ||
| 11/12/2024 | Price change | C$779,000-8.2%C$677/sqft |
Source: | ||
| 9/16/2024 | Price change | C$849,000-5.7%C$738/sqft |
Source: | ||
| 8/11/2024 | Listed for sale | C$899,999C$783/sqft |
Source: | ||
Public tax history
Tax history is unavailable.
Neighborhood: East Mountain
Nearby schools
GreatSchools rating
No schools nearby
We couldn't find any schools near this home.



