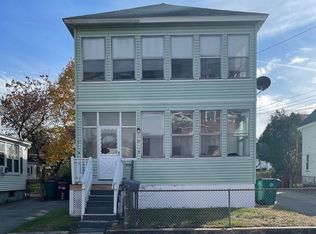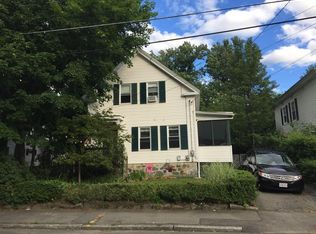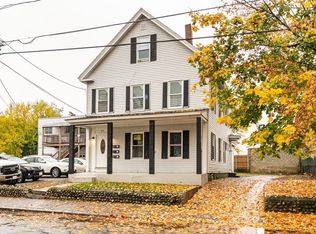***Open House 11/23 & 11/24, 11AM-1PM*** Seller to review all offers Monday 11/25 at 7PM This well maintained, charming, 3 bedroom colonial is located in the highly sought after neighborhood of Pawtucketville, close to public and private schools and UMass Lowell. The location of this home allows for quick access to public transportation, shopping and enjoying the historic charm of downtown Lowell. This home boasts a large eat-in kitchen/dining room, deck that overlooks a fenced in yard with space for gardening or sitting in the shade of one it's mature trees. An additional, versatile sunlit living space on first floor can be used as an office, sitting area or laundry room. All three bedrooms are located on the second floor along with a good sized bathroom. Period detail along with pride of ownership can be found throughout. Natural gas, a newer roof (2016), 2 private driveway spaces plus 2 spaces of off street parking come with this lovely home.
This property is off market, which means it's not currently listed for sale or rent on Zillow. This may be different from what's available on other websites or public sources.


