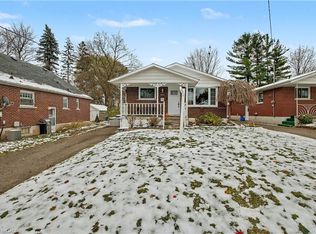Sold for $631,000 on 05/30/25
C$631,000
47 2nd Ave, Cambridge, ON N1S 2C2
3beds
1,122sqft
Single Family Residence, Residential
Built in 1947
4,583.31 Square Feet Lot
$-- Zestimate®
C$562/sqft
$-- Estimated rent
Home value
Not available
Estimated sales range
Not available
Not available
Loading...
Owner options
Explore your selling options
What's special
A wonderful opportunity to step onto the property ladder with this beautifully updated 2-storey home, just minutes from the vibrant new Gaslight District and with quick access to the 401. Professionally renovated, this home is move-in ready and offers a spacious backyard, stylish updates, and a welcoming layout. The main floor features engineered hardwood flooring, an updated kitchen with stainless steel appliances, a breakfast bar peninsula, and a modern glass tile backsplash. Large updated windows fill the space with natural light, and the open layout is ideal for hosting family or friends. Upstairs, you’ll find hardwood flooring in the hallway and all three bedrooms, as well as a bright 4-piece bathroom with updated fixtures and double-hung windows. The full-size basement provides plenty of storage, a laundry area, and a 200-amp electrical panel. Recent upgrades include new roof shingles including garage (2024), reverse osmosis water system (2018), basement windows (2019) and sump pump. Relax on the charming front porch with your morning coffee and enjoy the generous outdoor space this property offers. A fantastic blend of comfort, location, and value—come see it for yourself!
Zillow last checked: 8 hours ago
Listing updated: August 21, 2025 at 12:21am
Listed by:
Maggie Horsburgh, Salesperson,
RE/MAX SOLID GOLD REALTY (II) LTD.,
Elaine Keller, Salesperson,
RE/MAX SOLID GOLD REALTY (II) LTD.
Source: ITSO,MLS®#: 40707320Originating MLS®#: Cornerstone Association of REALTORS®
Facts & features
Interior
Bedrooms & bathrooms
- Bedrooms: 3
- Bathrooms: 1
- Full bathrooms: 1
Bedroom
- Description: Bedroom/Office
- Level: Second
- Area: 101
- Dimensions: 10ft. 6in. X 10ft. 4in. X 7ft. 4in.
Bedroom
- Level: Second
- Area: 130.83
- Dimensions: 13ft. 7in. X 10ft. 1in. X 7ft. 4in.
Other
- Level: Second
- Area: 35.19
- Dimensions: 7ft. 1in. X 5ft. 2in. X 7ft. 4in.
Bathroom
- Features: 4-Piece
- Level: Second
Dining room
- Level: Main
- Area: 80.7
- Dimensions: 10ft. 0in. X 8ft. 7in. X 7ft. 4in.
Kitchen
- Level: Main
- Area: 113.08
- Dimensions: 14ft. 3in. X 8ft. 6in. X 8ft. 3in.
Living room
- Level: Main
- Area: 273.55
- Dimensions: 21ft. 1in. X 13ft. 2in. X 8ft. 3in.
Recreation room
- Level: Basement
Storage
- Level: Basement
Heating
- Forced Air, Natural Gas
Cooling
- Central Air
Appliances
- Included: Water Softener, Dishwasher, Dryer, Gas Oven/Range, Range Hood, Refrigerator, Washer
- Laundry: In Basement
Features
- Water Treatment
- Basement: Full,Unfinished,Sump Pump
- Has fireplace: No
Interior area
- Total structure area: 1,122
- Total interior livable area: 1,122 sqft
- Finished area above ground: 1,122
Property
Parking
- Total spaces: 3
- Parking features: Detached Garage, Asphalt, Tandem, Private Drive Single Wide
- Garage spaces: 1
- Uncovered spaces: 2
Features
- Frontage type: North
- Frontage length: 40.12
Lot
- Size: 4,583 sqft
- Dimensions: 40.12 x 114.24
- Features: Urban, Rectangular, Park, Place of Worship, Public Transit, Schools, Shopping Nearby
Details
- Parcel number: 226690099
- Zoning: R2
Construction
Type & style
- Home type: SingleFamily
- Architectural style: Two Story
- Property subtype: Single Family Residence, Residential
Materials
- Brick, Vinyl Siding
- Foundation: Concrete Block
- Roof: Asphalt Shing
Condition
- 31-50 Years
- New construction: No
- Year built: 1947
Utilities & green energy
- Sewer: Sewer (Municipal)
- Water: Municipal
Community & neighborhood
Location
- Region: Cambridge
Price history
| Date | Event | Price |
|---|---|---|
| 5/30/2025 | Sold | C$631,000C$562/sqft |
Source: ITSO #40707320 | ||
Public tax history
Tax history is unavailable.
Neighborhood: N1S
Nearby schools
GreatSchools rating
No schools nearby
We couldn't find any schools near this home.
Schools provided by the listing agent
- Elementary: Tait Street P.S, St. Gregory, St. Andrew's P.S.
- High: Southwood S.S.,Monsignor Doyle Catholic Secondary School
Source: ITSO. This data may not be complete. We recommend contacting the local school district to confirm school assignments for this home.
