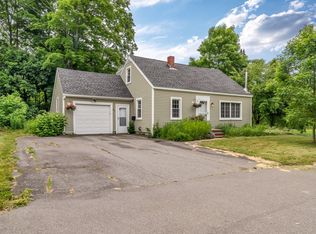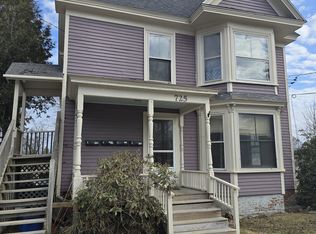Closed
$289,000
47 Eighteenth Street, Bangor, ME 04401
2beds
756sqft
Single Family Residence
Built in 2024
4,791.6 Square Feet Lot
$300,500 Zestimate®
$382/sqft
$1,561 Estimated rent
Home value
$300,500
$195,000 - $460,000
$1,561/mo
Zestimate® history
Loading...
Owner options
Explore your selling options
What's special
Location, Location, Location!
Welcome to your new home in one of Bangor's most charming and well-established neighborhoods! This newly constructed two-bedroom, two-bath home is designed with both style and comfort in mind, offering a perfect blend of modern convenience and timeless appeal.
Step inside to discover an open vaulted living area that flows seamlessly into a custom kitchen, featuring high-end finishes that elevate the entire space. Whether you're relaxing or entertaining, this thoughtfully designed efficient sized home is sure to impress.
Enjoy the ease of single-level living, where the cozy primary suite awaits with its own en-suite bath and generous walk-in closet. The second bedroom with easy access to the additional full bath provide versatility, making it perfect for guests, a home office, or whatever your heart desires.
Plus, the attached heated one-car garage ensures you'll stay warm and dry no matter the season. Built with energy efficiency in mind and ideally located near shopping, dining, hospitals, the international airport, I-95, and more, this home truly offers the best of both comfort and convenience.
Whether you're seeking a cozy retreat or a manageable modern, low-maintenance living space, this home is the perfect opportunity to enjoy thoughtful design in a prime location.
Zillow last checked: 8 hours ago
Listing updated: August 15, 2025 at 11:59am
Listed by:
NextHome Experience
Bought with:
Real Broker
Source: Maine Listings,MLS#: 1606229
Facts & features
Interior
Bedrooms & bathrooms
- Bedrooms: 2
- Bathrooms: 2
- Full bathrooms: 2
Primary bedroom
- Features: Full Bath, Suite, Walk-In Closet(s)
- Level: First
- Area: 197.2 Square Feet
- Dimensions: 11.6 x 17
Bedroom 2
- Features: Closet, Full Bath
- Level: First
- Area: 98 Square Feet
- Dimensions: 10 x 9.8
Great room
- Features: Cathedral Ceiling(s)
- Level: First
- Area: 197.2 Square Feet
- Dimensions: 11.6 x 17
Kitchen
- Features: Cathedral Ceiling(s)
- Level: First
- Area: 132.6 Square Feet
- Dimensions: 17 x 7.8
Other
- Features: Utility Room
- Level: First
- Area: 32 Square Feet
- Dimensions: 8 x 4
Heating
- Baseboard, Hot Water, Zoned
Cooling
- None
Appliances
- Included: Dishwasher, Microwave, Electric Range, Refrigerator, ENERGY STAR Qualified Appliances
Features
- 1st Floor Bedroom, 1st Floor Primary Bedroom w/Bath, Attic, Bathtub, One-Floor Living, Shower, Storage, Walk-In Closet(s), Primary Bedroom w/Bath
- Flooring: Composition, Laminate
- Windows: Double Pane Windows, Low Emissivity Windows
- Has fireplace: No
Interior area
- Total structure area: 756
- Total interior livable area: 756 sqft
- Finished area above ground: 756
- Finished area below ground: 0
Property
Parking
- Total spaces: 1
- Parking features: Paved, 1 - 4 Spaces, Off Street, Garage Door Opener, Heated Garage
- Attached garage spaces: 1
Accessibility
- Accessibility features: 32 - 36 Inch Doors, 48+ Inch Halls, Level Entry
Lot
- Size: 4,791 sqft
- Features: Near Golf Course, Near Shopping, Near Turnpike/Interstate, Near Town, Neighborhood, Shopping Mall, Level, Open Lot, Sidewalks
Details
- Parcel number: BANGM010L014
- Zoning: URD- 1
Construction
Type & style
- Home type: SingleFamily
- Architectural style: Ranch
- Property subtype: Single Family Residence
Materials
- Wood Frame, Clapboard, Vinyl Siding
- Foundation: Slab
- Roof: Composition,Shingle
Condition
- New Construction
- New construction: Yes
- Year built: 2024
Utilities & green energy
- Electric: On Site, Circuit Breakers
- Sewer: Public Sewer
- Water: Public
- Utilities for property: Utilities On
Green energy
- Energy efficient items: Ceiling Fans
Community & neighborhood
Location
- Region: Bangor
Other
Other facts
- Road surface type: Paved
Price history
| Date | Event | Price |
|---|---|---|
| 11/12/2024 | Sold | $289,000$382/sqft |
Source: | ||
| 10/15/2024 | Pending sale | $289,000$382/sqft |
Source: | ||
| 10/8/2024 | Listed for sale | $289,000+221.1%$382/sqft |
Source: | ||
| 8/18/2022 | Sold | $90,000+76.5%$119/sqft |
Source: Public Record | ||
| 8/9/2019 | Sold | $51,000+2%$67/sqft |
Source: | ||
Public tax history
| Year | Property taxes | Tax assessment |
|---|---|---|
| 2024 | $416 | $21,700 |
| 2023 | $416 -65.6% | $21,700 -63.3% |
| 2022 | $1,208 +3.3% | $59,200 +13% |
Find assessor info on the county website
Neighborhood: 04401
Nearby schools
GreatSchools rating
- NAFourteenth Street SchoolGrades: PK-3Distance: 0.5 mi
- 6/10James F. Doughty SchoolGrades: 6-8Distance: 1.1 mi
- 6/10Bangor High SchoolGrades: 9-12Distance: 1.6 mi

Get pre-qualified for a loan
At Zillow Home Loans, we can pre-qualify you in as little as 5 minutes with no impact to your credit score.An equal housing lender. NMLS #10287.

