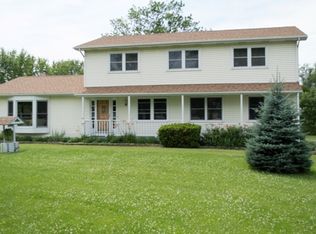Closed
$500,000
46W612 Middleton Rd, Hampshire, IL 60140
4beds
1,872sqft
Single Family Residence
Built in 1976
20 Acres Lot
$626,600 Zestimate®
$267/sqft
$2,863 Estimated rent
Home value
$626,600
$545,000 - $721,000
$2,863/mo
Zestimate® history
Loading...
Owner options
Explore your selling options
What's special
Multiple Offers received, Highest and Best due by 2/27 @ 6pm. Looking for your own little slice of paradise? Here it is, 20 acres of land. Approx. 10.5 acres of tillable land (Cropland A-C), 6 acres wooded, 2+ acre homesite. Single family 2-story home with 4 bedrooms and 2.1 baths. Living room with brick fireplace, Dining Room, Den. Full unfinished basement, on well and septic. 2-car detached garage. Driveway is off of Middleton Rd., but property runs along corner of Chapman and Middleton. New furnace 2023. Burlington District 301 Schools. Home needs TLC and is being sold "As Is" So much potential for this wonderful home and land!
Zillow last checked: 8 hours ago
Listing updated: March 28, 2024 at 04:50am
Listing courtesy of:
Stella Schening, ABR,PSA,SRES 847-894-2882,
HomeSmart Connect LLC
Bought with:
Valarie Werderitch
Berkshire Hathaway HomeServices Starck Real Estate
Source: MRED as distributed by MLS GRID,MLS#: 11983094
Facts & features
Interior
Bedrooms & bathrooms
- Bedrooms: 4
- Bathrooms: 3
- Full bathrooms: 2
- 1/2 bathrooms: 1
Primary bedroom
- Features: Flooring (Carpet), Window Treatments (Blinds), Bathroom (Full)
- Level: Second
- Area: 273 Square Feet
- Dimensions: 13X21
Bedroom 2
- Features: Flooring (Carpet)
- Level: Second
- Area: 88 Square Feet
- Dimensions: 8X11
Bedroom 3
- Features: Flooring (Vinyl)
- Level: Second
- Area: 99 Square Feet
- Dimensions: 9X11
Bedroom 4
- Features: Flooring (Vinyl)
- Level: Second
- Area: 126 Square Feet
- Dimensions: 9X14
Dining room
- Features: Flooring (Vinyl)
- Level: Main
- Area: 96 Square Feet
- Dimensions: 8X12
Kitchen
- Features: Flooring (Vinyl)
- Level: Main
- Area: 168 Square Feet
- Dimensions: 12X14
Living room
- Features: Flooring (Vinyl)
- Level: Main
- Area: 325 Square Feet
- Dimensions: 13X25
Heating
- Electric, Forced Air
Cooling
- None
Appliances
- Included: Microwave, Dishwasher, Electric Water Heater
Features
- Basement: Unfinished,Full
- Number of fireplaces: 1
- Fireplace features: Living Room
Interior area
- Total structure area: 0
- Total interior livable area: 1,872 sqft
Property
Parking
- Total spaces: 2
- Parking features: Gravel, On Site, Garage Owned, Detached, Garage
- Garage spaces: 2
Accessibility
- Accessibility features: No Disability Access
Features
- Stories: 2
Lot
- Size: 20 Acres
- Dimensions: 1315 X 633 X 1314 X 622
- Features: Corner Lot, Wooded, Mature Trees, Level
Details
- Additional structures: Grain Storage
- Parcel number: 0426100006
- Special conditions: Court Approval Required
- Other equipment: Water-Softener Owned, Ceiling Fan(s), Sump Pump
Construction
Type & style
- Home type: SingleFamily
- Architectural style: Traditional
- Property subtype: Single Family Residence
Materials
- Aluminum Siding, Brick
- Foundation: Concrete Perimeter
- Roof: Asphalt
Condition
- New construction: No
- Year built: 1976
Utilities & green energy
- Sewer: Septic Tank
- Water: Well
Community & neighborhood
Location
- Region: Hampshire
Other
Other facts
- Listing terms: Cash
- Ownership: Fee Simple
Price history
| Date | Event | Price |
|---|---|---|
| 3/27/2024 | Sold | $500,000+25%$267/sqft |
Source: | ||
| 3/7/2024 | Contingent | $400,000$214/sqft |
Source: | ||
| 2/24/2024 | Listed for sale | $400,000$214/sqft |
Source: | ||
Public tax history
| Year | Property taxes | Tax assessment |
|---|---|---|
| 2024 | $9,744 +3.4% | $135,566 +8.8% |
| 2023 | $9,428 +2.5% | $124,624 +9.2% |
| 2022 | $9,199 +5.2% | $114,147 +7% |
Find assessor info on the county website
Neighborhood: 60140
Nearby schools
GreatSchools rating
- 10/10Lily Lake Grade SchoolGrades: PK-5Distance: 4.4 mi
- 10/10Central Middle SchoolGrades: 8Distance: 2.3 mi
- 8/10Central High SchoolGrades: 9-12Distance: 2 mi
Schools provided by the listing agent
- District: 301
Source: MRED as distributed by MLS GRID. This data may not be complete. We recommend contacting the local school district to confirm school assignments for this home.

Get pre-qualified for a loan
At Zillow Home Loans, we can pre-qualify you in as little as 5 minutes with no impact to your credit score.An equal housing lender. NMLS #10287.
Sell for more on Zillow
Get a free Zillow Showcase℠ listing and you could sell for .
$626,600
2% more+ $12,532
With Zillow Showcase(estimated)
$639,132