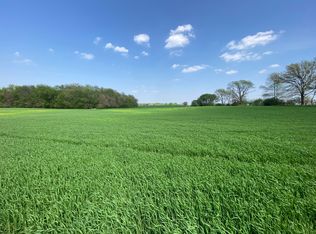Closed
$204,000
46W344 Higgins Rd, Hampshire, IL 60140
2beds
960sqft
Single Family Residence
Built in ----
9,147.6 Square Feet Lot
$209,600 Zestimate®
$213/sqft
$2,135 Estimated rent
Home value
$209,600
$189,000 - $233,000
$2,135/mo
Zestimate® history
Loading...
Owner options
Explore your selling options
What's special
Tucked back on a private lot you will find this welcoming, move-in ready home. Inside you will find a fully updated kitchen featuring stainless steel appliances that flows into a separate dining area. The bright living room opens up to the outside with a deck perfect for bonfires and barbeques. An extra large bathroom with a modern design is conveniently located on the main floor. This home was rehabbed top to bottom including roof, drywall, plumbing, electrical and windows. NEW Furnace and NEW well pressure tank! Enjoy country living with the conveniences of I-90 highway less than 2 miles away. This home is perfect for first time home buyers, downsizing or investors.
Zillow last checked: 8 hours ago
Listing updated: April 06, 2025 at 01:00am
Listing courtesy of:
Tabatha Hansen 847-239-2921,
Berkshire Hathaway HomeServices Starck Real Estate
Bought with:
Kim Alden
Compass
Frances Villarreal
Compass
Source: MRED as distributed by MLS GRID,MLS#: 12286223
Facts & features
Interior
Bedrooms & bathrooms
- Bedrooms: 2
- Bathrooms: 1
- Full bathrooms: 1
Primary bedroom
- Features: Flooring (Carpet)
- Level: Second
- Area: 117 Square Feet
- Dimensions: 13X9
Bedroom 2
- Features: Flooring (Carpet)
- Level: Second
- Area: 117 Square Feet
- Dimensions: 13X9
Dining room
- Features: Flooring (Wood Laminate), Window Treatments (Blinds)
- Level: Main
- Area: 108 Square Feet
- Dimensions: 12X9
Kitchen
- Features: Flooring (Wood Laminate)
- Level: Main
- Area: 180 Square Feet
- Dimensions: 20X9
Living room
- Features: Flooring (Wood Laminate), Window Treatments (Blinds)
- Level: Main
- Area: 200 Square Feet
- Dimensions: 20X10
Heating
- Natural Gas
Cooling
- None
Appliances
- Included: Range, Microwave, Refrigerator, Washer, Dryer, Stainless Steel Appliance(s)
- Laundry: Main Level, Gas Dryer Hookup, In Bathroom
Features
- 1st Floor Full Bath
- Flooring: Laminate
- Basement: Crawl Space
Interior area
- Total structure area: 0
- Total interior livable area: 960 sqft
Property
Parking
- Total spaces: 1
- Parking features: Gravel, On Site, Garage Owned, Attached, Garage
- Attached garage spaces: 1
Accessibility
- Accessibility features: No Disability Access
Features
- Stories: 1
- Patio & porch: Deck
Lot
- Size: 9,147 sqft
- Dimensions: 74X99X76X99
Details
- Parcel number: 0103400006
- Special conditions: None
Construction
Type & style
- Home type: SingleFamily
- Architectural style: Farmhouse
- Property subtype: Single Family Residence
Materials
- Steel Siding
- Foundation: Concrete Perimeter
- Roof: Asphalt
Condition
- New construction: No
- Major remodel year: 2019
Details
- Builder model: FARMHOUSE
Utilities & green energy
- Electric: Circuit Breakers, 200+ Amp Service
- Sewer: Septic Tank
- Water: Well
Community & neighborhood
Community
- Community features: Street Paved
Location
- Region: Hampshire
Other
Other facts
- Listing terms: FHA
- Ownership: Fee Simple
Price history
| Date | Event | Price |
|---|---|---|
| 4/3/2025 | Sold | $204,000-0.4%$213/sqft |
Source: | ||
| 2/21/2025 | Contingent | $204,900$213/sqft |
Source: | ||
| 2/7/2025 | Price change | $204,900-4.7%$213/sqft |
Source: | ||
| 1/30/2025 | Listed for sale | $214,900-4.5%$224/sqft |
Source: | ||
| 1/21/2025 | Listing removed | $225,000$234/sqft |
Source: | ||
Public tax history
Tax history is unavailable.
Neighborhood: 60140
Nearby schools
GreatSchools rating
- 7/10Gary D Wright Elementary SchoolGrades: K-5Distance: 1.8 mi
- 4/10Hampshire Middle SchoolGrades: 6-8Distance: 3.3 mi
- 9/10Hampshire High SchoolGrades: 9-12Distance: 1.6 mi
Schools provided by the listing agent
- Elementary: Gary Wright Elementary School
- Middle: Hampshire Elementary School
- High: Hampshire High School
- District: 300
Source: MRED as distributed by MLS GRID. This data may not be complete. We recommend contacting the local school district to confirm school assignments for this home.

Get pre-qualified for a loan
At Zillow Home Loans, we can pre-qualify you in as little as 5 minutes with no impact to your credit score.An equal housing lender. NMLS #10287.
Sell for more on Zillow
Get a free Zillow Showcase℠ listing and you could sell for .
$209,600
2% more+ $4,192
With Zillow Showcase(estimated)
$213,792