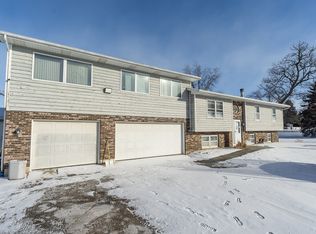Welcome to this stunning, custom built estate home featuring an expansive open concept that delights the senses! Complete with state-of-the art horse stables, arenas and riding pastures on over 16 manicured acres, this is a truly a one of a kind masterpiece.. As you enter this magnificent home through the wide open foyer, you are greeted by the spacious living and dining rooms with vaulted ceilings, adorned with arched walkways and dramatic columns. The sun room allows an abundance of light through its various windows with amazing panoramic views of the grounds. The stunning 20'+ tall kitchen features an island with built-in seating, custom cabinets, quartz countertops, high-end stainless steel appliances, two dishwashers, a double oven, a large farmhouse sink plus a walk-in pantry. Off of the kitchen, is a spacious mudroom which leads to the 3+ car heated garage and offers built in cabinets and a closet. The convenient 1st floor owner's suite features a walk in closet, a beautiful private bath, a walk-in shower, double vanities and a private washer and dryer. On this floor, in a separate wing, you will find additional spacious bedrooms with their own private baths and a 1st floor full laundry room. In the walk-out lower level you will find something for everyone! Discover the large family room, wet bar/second kitchen, game area, theater room, exercise room and additional bedrooms and baths. With an in-ground pool, hot tub, outdoor kitchen with bar seating and professionally landscaped exterior, this beauty is truly designed for entertaining and vacationing at home! The horse facilities include stables w/6 all weather Limestone paddocks, a 6 horse Kraft Horse Walker, heated and Insulated Indoor arena with multiple viewing areas and indoor plumbing. The outdoor Riding Arena includes an automated watering system, 3 separate heated and insulated barns, all with a fire detection system. One private tack room in each barn, heated wash rack in the north and south barn. The 29 matted stalls are complete with automatic fly spray systems and automatic waterers in every stall. 2 additional 2.5 car garages on site for storage. Plus there is a 1 bedroom apartment in the south barn. Acreage available across the street for hay as well. The entire property is fenced and has gated entries for true privacy.
This property is off market, which means it's not currently listed for sale or rent on Zillow. This may be different from what's available on other websites or public sources.
