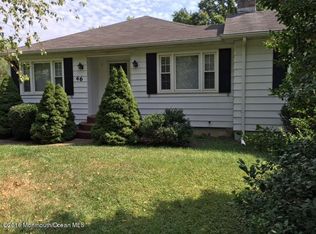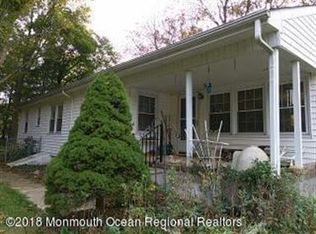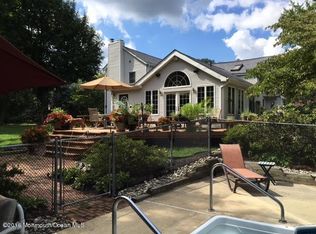Hidden gem .. set way back off meandering lane and down a long driveway sits this beautiful 4 br 2 bath updated cape with rocking chair front porch .. very secluded, quiet and peaceful. Wide plank pine wood floors and farmhouse design thruout. Large upstairs bedrooms with vaulted beamed ceilings and built in closets. Many custom features including barn doors and shiplap. Upstairs bath with clawfoot tub and shiplap walls. Large eat in kitchen with center island, maple cabinetry, granite counters and stone backsplash. French doors to rear deck with southern exposure. Full partially finished walkout daylight basement with 10 ft ceilings .. can easily be converted into separate living quarters or workshop/studio.
This property is off market, which means it's not currently listed for sale or rent on Zillow. This may be different from what's available on other websites or public sources.


