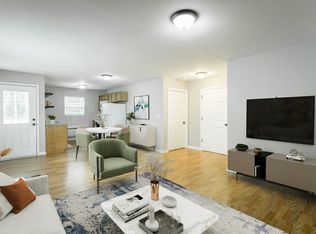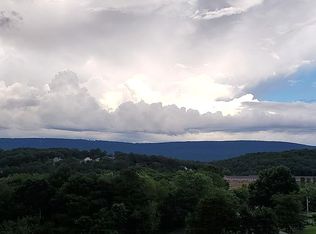Two bedroom, one bathroom townhome in a 55+ community. The townhome is attached to another house, but only unit B is conveyed in the sale. The home has laminate wood floors throughout and an open floor plan. This home has an attached garage and plenty of natural light. Schedule your showing today!
This property is off market, which means it's not currently listed for sale or rent on Zillow. This may be different from what's available on other websites or public sources.


