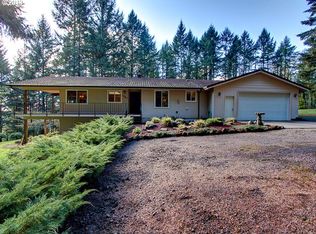Darling Cape Cod house on 3.69 acre that is minutes to town. Inside offers nice bright updated kitchen with tile backsplash, stainless steel appliances, laminate flooring and hardwoods. Beautiful master bedroom with walk in closet and shelves, ceiling fan and tiled walk in shower. Upstairs is great space for bonus room, crafts room or play room. Outside has a 23x36 three stall pole barn, 40x40 corral, fully fenced pasture and a insulated 14x24 workshop. RV parking, garden and nice backyard.
This property is off market, which means it's not currently listed for sale or rent on Zillow. This may be different from what's available on other websites or public sources.

