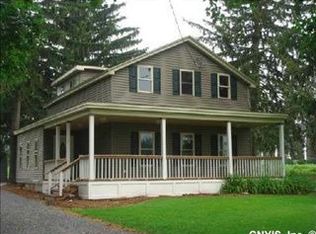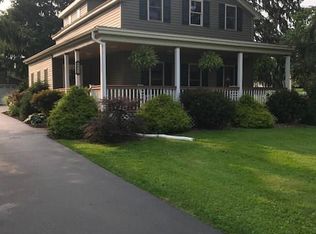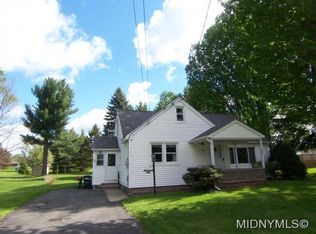Having been completely remodeled inside and out . . . you'll love this meticulously kept Colonial. Boasting 2,100 square feet, this 3 bedroom home offers 2 1/2 baths, large living room with coffered beam ceiling, formal dining room with tray ceiling, 1st floor laundry, gorgeous cherry kitchen with a 6ft island and stainless appliances, hardwood floors, full basement, 2 car garage and a nice 1.5 acre lot with city water. Updates include wiring, plumbing, sheetrock, insulation, kitchen, baths, furnace, central air, siding, roof and windows. This home is just like new and is a "honey for the money".
This property is off market, which means it's not currently listed for sale or rent on Zillow. This may be different from what's available on other websites or public sources.


