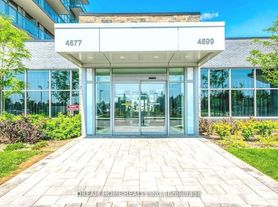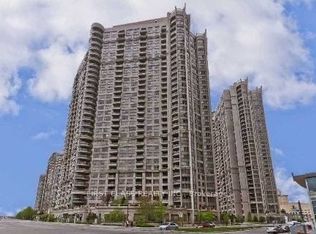Welcome to Mill Square at 4699 Glen Erin Drive, where modern living meets comfort and convenience in the heart of Erin Mills. This bright and spacious 2-bedroom + den, 2-bathroom corner suite offers an impressive layout with wall-to-wall windows that flood the space with natural light and provide unobstructed panoramic views. The primary bedroom features a 4-piece ensuite, while the second bedroom is complemented by a sleek 3-piece bath perfect for families, professionals, or roommates seeking both style and functionality. A versatile den provides the ideal space for a home office or study, meeting todays work-from-home lifestyle needs. At the heart of the suite is an upgraded modern kitchen, complete with a centre island, stainless steel appliances, and ample storage, making it a dream for cooking and entertaining. The open-concept living and dining area flows seamlessly, creating a welcoming atmosphere to relax or host. Residents of Mill Square enjoy access to exceptional amenities including an indoor swimming pool, sauna, fitness centre, party room, visitor parking, and 24-hour concierge service. The building is situated in an unbeatable location: just minutes from Highway 403, public transit, and Streetsville GO Station for effortless commuting. Families will love the proximity to some of Mississaugas top-rated schools including John Fraser Secondary, Thomas Street Middle, and Credit Valley Public School, along with parks, trails, and Erin Mills Town Centre for shopping, dining, and entertainment. This premium corner suite truly has it all sunlight, style, space, and a highly sought-after location. Perfect for those seeking a modern home in one of Mississaugas most desirable communities. Dont miss your opportunity to lease this stunning suite at Mill Square- book your private showing today!
Apartment for rent
C$2,995/mo
4699 Glen Erin Dr #709, Mississauga, ON L5M 2E5
3beds
Price may not include required fees and charges.
Apartment
Available now
No pets
Air conditioner, central air
Ensuite laundry
2 Parking spaces parking
Natural gas, forced air
What's special
Corner suiteWall-to-wall windowsUnobstructed panoramic viewsVersatile denUpgraded modern kitchenStainless steel appliances
- 13 days |
- -- |
- -- |
Travel times
Looking to buy when your lease ends?
With a 6% savings match, a first-time homebuyer savings account is designed to help you reach your down payment goals faster.
Offer exclusive to Foyer+; Terms apply. Details on landing page.
Facts & features
Interior
Bedrooms & bathrooms
- Bedrooms: 3
- Bathrooms: 2
- Full bathrooms: 2
Heating
- Natural Gas, Forced Air
Cooling
- Air Conditioner, Central Air
Appliances
- Laundry: Ensuite
Features
- Primary Bedroom - Main Floor
Property
Parking
- Total spaces: 2
- Parking features: Contact manager
- Details: Contact manager
Features
- Exterior features: Contact manager
Construction
Type & style
- Home type: Apartment
- Property subtype: Apartment
Utilities & green energy
- Utilities for property: Water
Building
Management
- Pets allowed: No
Community & HOA
Community
- Features: Pool
HOA
- Amenities included: Pool
Location
- Region: Mississauga
Financial & listing details
- Lease term: Contact For Details
Price history
Price history is unavailable.
Neighborhood: L5M
There are 5 available units in this apartment building

