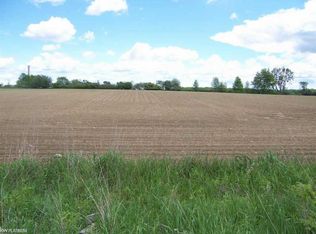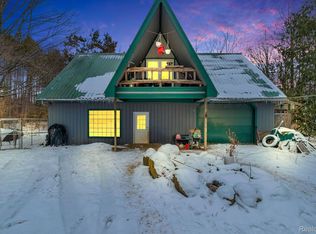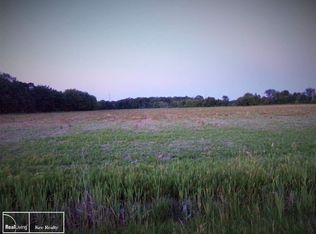Sold for $529,000
$529,000
4699 Brown Rd, Avoca, MI 48006
3beds
4,194sqft
Single Family Residence
Built in 2007
16.2 Acres Lot
$564,200 Zestimate®
$126/sqft
$3,347 Estimated rent
Home value
$564,200
$530,000 - $604,000
$3,347/mo
Zestimate® history
Loading...
Owner options
Explore your selling options
What's special
Discover the epitome of luxurious living on this stunning 3–4-bedroom ranch resting on a 16-acre property! This exquisite residence has almost 2,200 Sq. feet of living space for the main floor and boasts tall ceilings that create an airy and spacious atmosphere with open floor plan. Enjoy breathtaking views from your own private deck overlooking a serene stocked 30-foot-deep pond, providing a perfect backdrop for relaxation and entertainment. Indulge in the comfort of a lavish Primary Suite with jacuzzi tub, offering a retreat within your home or sit by the fireplace to un-wind for the day. The walkout basement adds an additional 3,000 Sq. feet of versatility to the property, providing additional living space and a possible 4th bedroom or home office with direct access to the outdoors. An attached three-car garage provides ample room for your vehicles and storage needs. Not only is this home designed for elegance, but it also incorporates sustainable living with a geothermal system ensuring energy efficiency and environmental responsibility. While secluded and private, this ranch home is conveniently located, ensuring you're never far from amenities and city life. It's the perfect balance of tranquility and accessibility. This ranch home not only offers the tranquility of nature and the comfort of a well-designed living space but also provides extra features that elevate your lifestyle. Don't miss the opportunity to make this home uniquely yours.
Zillow last checked: 8 hours ago
Listing updated: March 01, 2024 at 09:53am
Listed by:
Christopher Totten 734-658-3410,
Real Estate One Port Huron
Bought with:
DeShawna Laney, 6501423207
EXP Realty Shelby Twp
Source: MiRealSource,MLS#: 50131365 Originating MLS: MiRealSource
Originating MLS: MiRealSource
Facts & features
Interior
Bedrooms & bathrooms
- Bedrooms: 3
- Bathrooms: 4
- Full bathrooms: 3
- 1/2 bathrooms: 1
Bedroom 1
- Features: Carpet
- Level: Entry
- Area: 234
- Dimensions: 18 x 13
Bedroom 2
- Features: Laminate
- Level: Entry
- Area: 143
- Dimensions: 13 x 11
Bedroom 3
- Features: Laminate
- Level: Entry
- Area: 126
- Dimensions: 9 x 14
Bathroom 1
- Features: Laminate
- Level: Entry
- Area: 50
- Dimensions: 10 x 5
Bathroom 2
- Features: Other
- Level: Entry
- Area: 117
- Dimensions: 9 x 13
Bathroom 3
- Level: Basement
Dining room
- Features: Laminate
- Level: Entry
- Area: 208
- Dimensions: 13 x 16
Kitchen
- Features: Laminate
- Level: Entry
- Area: 340
- Dimensions: 20 x 17
Living room
- Features: Laminate
- Level: Entry
- Area: 300
- Dimensions: 20 x 15
Heating
- Other, Geothermal
Cooling
- Ceiling Fan(s)
Appliances
- Included: Water Heater
- Laundry: Entry
Features
- Flooring: Laminate, Carpet, Other
- Has basement: Yes
- Number of fireplaces: 1
- Fireplace features: Natural Fireplace
Interior area
- Total structure area: 5,204
- Total interior livable area: 4,194 sqft
- Finished area above ground: 2,194
- Finished area below ground: 2,000
Property
Parking
- Total spaces: 3
- Parking features: Garage, Attached, Electric in Garage
- Attached garage spaces: 3
Features
- Levels: One
- Stories: 1
- Patio & porch: Deck, Porch
- Exterior features: Balcony
- Has spa: Yes
- Spa features: Bath
- Waterfront features: Pond
- Frontage length: 332
Lot
- Size: 16.20 Acres
- Dimensions: 332 x 2372
Details
- Parcel number: 240173001100
- Zoning description: Residential
- Special conditions: Private
Construction
Type & style
- Home type: SingleFamily
- Architectural style: Ranch
- Property subtype: Single Family Residence
Materials
- Vinyl Siding, Wood Siding
- Foundation: Basement
Condition
- Year built: 2007
Utilities & green energy
- Sewer: Septic Tank
- Water: Private Well
Community & neighborhood
Location
- Region: Avoca
- Subdivision: N/A
Other
Other facts
- Listing agreement: Exclusive Right To Sell
- Listing terms: Cash,Conventional,FHA,USDA Loan
- Road surface type: Gravel
Price history
| Date | Event | Price |
|---|---|---|
| 3/1/2024 | Sold | $529,000$126/sqft |
Source: | ||
| 2/14/2024 | Pending sale | $529,000$126/sqft |
Source: | ||
| 1/25/2024 | Listed for sale | $529,000$126/sqft |
Source: | ||
| 1/18/2024 | Pending sale | $529,000$126/sqft |
Source: | ||
| 1/12/2024 | Listed for sale | $529,000+6.4%$126/sqft |
Source: | ||
Public tax history
| Year | Property taxes | Tax assessment |
|---|---|---|
| 2025 | $3,638 +5.1% | $306,400 +24.5% |
| 2024 | $3,462 +4.7% | $246,200 +36.3% |
| 2023 | $3,305 +21.6% | $180,600 +15.4% |
Find assessor info on the county website
Neighborhood: 48006
Nearby schools
GreatSchools rating
- 8/10Avoca Elementary SchoolGrades: PK-5Distance: 2 mi
- 6/10Yale Junior High SchoolGrades: 6-8Distance: 7.6 mi
- 6/10Yale Senior High SchoolGrades: 9-12Distance: 7.6 mi
Schools provided by the listing agent
- District: Yale Public Schools
Source: MiRealSource. This data may not be complete. We recommend contacting the local school district to confirm school assignments for this home.
Get pre-qualified for a loan
At Zillow Home Loans, we can pre-qualify you in as little as 5 minutes with no impact to your credit score.An equal housing lender. NMLS #10287.


