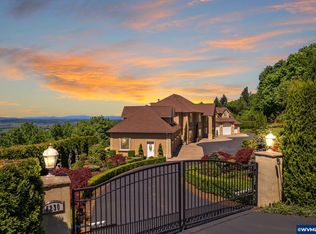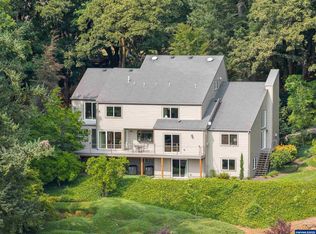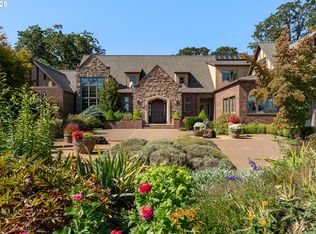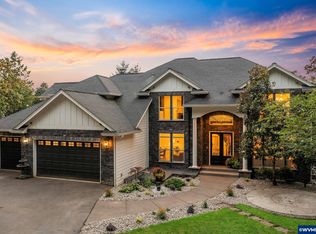Rare Riverfront Property - Welcome to River Cove Farm! Nestled in the heart of Willamette Valley wine country & just minutes from downtown Salem, this one-of-a-kind estate offers a rare blend of lush acreage, Willamette River frontage, & breathtaking views. A gated entry opens to a long, paved driveway leading to this gorgeous Georgian-style home, which exudes elegance throughout. Spanning 19.05 acres, the property also has a cottage, barn, pastures, fruit trees, private beach & cove! The main level primary suite features a cozy fireplace and ensuite bathroom, ensuring comfort and luxury. A library with built-ins and a majestic living room provide stunning views. The elegant kitchen and formal dining room are perfect for hosting memorable gatherings. The expansive game/recreation room includes a kitchenette and full bathroom, ideal for entertaining guests. Enjoy the tranquility of the Willamette River frontage, complete with a private beach and a cove for boat tie-up.
Active
$2,500,000
4698 Wallace Rd NW, Salem, OR 97304
4beds
7baths
5,795sqft
Est.:
Single Family Residence
Built in 1998
19.05 Acres Lot
$-- Zestimate®
$431/sqft
$-- HOA
What's special
Riverfront propertyCozy fireplaceLush acreageGeorgian-style homePrivate beachBreathtaking viewsFormal dining room
- 151 days |
- 1,660 |
- 73 |
Zillow last checked: 8 hours ago
Listing updated: September 23, 2025 at 11:53am
Listed by:
Blum Real Estate, LLC 503-485-1900
Source: Oregon Datashare,MLS#: 220209645
Tour with a local agent
Facts & features
Interior
Bedrooms & bathrooms
- Bedrooms: 4
- Bathrooms: 7
Heating
- Electric, Heat Pump, Hot Water, Solar
Cooling
- Heat Pump
Features
- Kitchen Island, Linen Closet, Pantry, Primary Downstairs, Soaking Tub, Walk-In Closet(s)
- Flooring: Carpet, Hardwood, Laminate, Tile
- Has fireplace: Yes
- Fireplace features: Propane, Wood Burning
- Common walls with other units/homes: No Common Walls
Interior area
- Total structure area: 4,675
- Total interior livable area: 5,795 sqft
Video & virtual tour
Property
Parking
- Total spaces: 2
- Parking features: Concrete, Driveway, Gated
- Garage spaces: 2
- Has uncovered spaces: Yes
Features
- Levels: Two
- Stories: 2
- Patio & porch: Covered, Patio, Rear Porch
- Has view: Yes
- View description: River
- Has water view: Yes
- Water view: River
- Waterfront features: River Front
Lot
- Size: 19.05 Acres
- Features: Garden, Landscaped, Pasture, Sloped
Details
- Additional structures: Barn(s), Guest House, Poultry Coop
- Parcel number: 266024
- Zoning description: EFU
- Special conditions: Standard
Construction
Type & style
- Home type: SingleFamily
- Architectural style: Colonial
- Property subtype: Single Family Residence
Materials
- Foundation: Stemwall
- Roof: Composition
Condition
- New construction: No
- Year built: 1998
Utilities & green energy
- Sewer: Septic Tank
- Water: Well
Community & HOA
HOA
- Has HOA: No
Location
- Region: Salem
Financial & listing details
- Price per square foot: $431/sqft
- Tax assessed value: $955,500
- Annual tax amount: $9,043
- Date on market: 9/23/2025
- Cumulative days on market: 189 days
- Listing terms: Cash,Conventional
- Road surface type: Paved
Estimated market value
Not available
Estimated sales range
Not available
$4,426/mo
Price history
Price history
| Date | Event | Price |
|---|---|---|
| 5/1/2025 | Listed for sale | $2,500,000+112.8%$431/sqft |
Source: | ||
| 10/22/2012 | Sold | $1,175,000-7.8%$203/sqft |
Source: Agent Provided Report a problem | ||
| 3/21/2012 | Listed for sale | $1,275,000$220/sqft |
Source: Coldwell Banker Mountain West Real Estate, Inc. #650408 Report a problem | ||
| 11/30/2011 | Listing removed | $1,275,000$220/sqft |
Source: Coldwell Banker Mountain West Real Estate, Inc. #640163 Report a problem | ||
| 6/4/2011 | Listed for sale | $1,275,000$220/sqft |
Source: Coldwell Banker Mountain West Real Estate, Inc. #640163 Report a problem | ||
Public tax history
Public tax history
| Year | Property taxes | Tax assessment |
|---|---|---|
| 2020 | $7,810 +3.9% | $690,200 +3% |
| 2019 | $7,518 | $670,100 +3% |
| 2018 | $7,518 +1.8% | $650,590 +3% |
| 2017 | $7,383 +15.6% | $631,650 +3% |
| 2016 | $6,389 +0.6% | $613,260 +3% |
| 2015 | $6,350 -3.3% | $595,400 +3% |
| 2014 | $6,564 +11.5% | $578,060 +6.3% |
| 2013 | $5,885 +2.5% | $543,590 +3% |
| 2012 | $5,739 +9.6% | $527,760 +7% |
| 2011 | $5,237 +5.3% | $493,220 +3% |
| 2010 | $4,973 +0.5% | $478,860 +3% |
| 2009 | $4,947 +4.1% | $464,920 +3% |
| 2008 | $4,753 +3% | $451,380 +3% |
| 2007 | $4,614 +4.9% | $438,240 +3% |
| 2006 | $4,399 +0.9% | $425,480 +3% |
| 2005 | $4,358 -1.9% | $413,090 +3% |
| 2004 | $4,441 +11% | $401,080 +6.1% |
| 2002 | $4,002 +1.8% | $378,060 +3% |
| 2001 | $3,930 +3.7% | $367,050 +3% |
| 2000 | $3,790 | $356,360 |
Find assessor info on the county website
BuyAbility℠ payment
Est. payment
$14,559/mo
Principal & interest
$12892
Property taxes
$1667
Climate risks
Neighborhood: 97304
Nearby schools
GreatSchools rating
- 7/10Brush College Elementary SchoolGrades: K-5Distance: 2.1 mi
- 3/10Straub Middle SchoolGrades: 6-8Distance: 2.8 mi
- 6/10West Salem High SchoolGrades: 9-12Distance: 3 mi
Schools provided by the listing agent
- Elementary: Brush College Elem
- Middle: Straub Middle
- High: West Salem High
Source: Oregon Datashare. This data may not be complete. We recommend contacting the local school district to confirm school assignments for this home.





