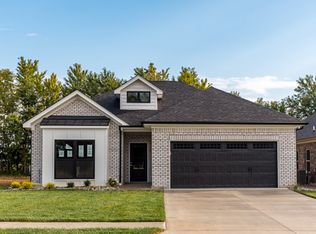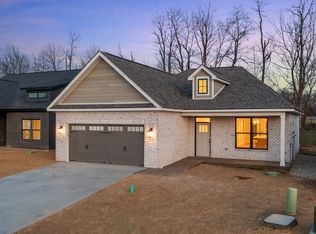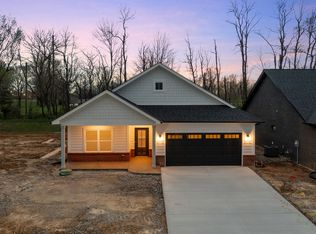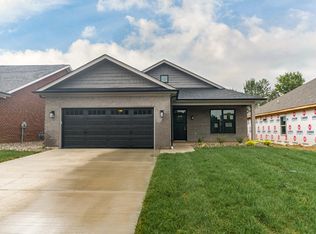Sold for $327,900 on 08/29/25
$327,900
4698 Red Tail Rdg, Jeffersonville, IN 47130
3beds
1,554sqft
Single Family Residence
Built in 2022
871.2 Square Feet Lot
$330,000 Zestimate®
$211/sqft
$2,178 Estimated rent
Home value
$330,000
$251,000 - $432,000
$2,178/mo
Zestimate® history
Loading...
Owner options
Explore your selling options
What's special
Gorgeous Red Tail Ridge home! Enjoy this like new home built in 2022 with fresh interior paint and refaced kitchen cabinets (both in 2025). This beautifully maintained 3-bedroom, 2 full bath home features an open-concept layout, upgraded appliance package and beautiful built in entertainment center/bookcase. Enjoy year-round relaxation on the newly screened-in back porch! Nestled on a corner lot in a growing community. *Please pardon the mess nearby There are current road improvements underway as part of the $29M Charlestown Pike Road widening and improvement project; completion is expected by summer 2026. This project will bring long-term value and accessibility to this thriving area! Don't miss out on this exceptional opportunity!*
Remaining 10 year structural warranty with 2/10 Washer and Dyer are negotiable with an acceptable offer.
Living Room TV does not remain, but mounting bracket will remain.
Seller would consider selling any furniture separately (excluding green couch).
**Insurance is covering repalcemnt of roof from recent storm damage. Seller is working with Lyon's roofing. Completion date TBD.**
Zillow last checked: 8 hours ago
Listing updated: September 28, 2025 at 10:17pm
Listed by:
Morgan E Bush 502-321-9749,
Nest Realty
Bought with:
NON MEMBER
Source: GLARMLS,MLS#: 1686178
Facts & features
Interior
Bedrooms & bathrooms
- Bedrooms: 3
- Bathrooms: 2
- Full bathrooms: 2
Primary bedroom
- Description: En suite bathroom and walk in closet
- Level: First
- Area: 208
- Dimensions: 16.00 x 13.00
Bedroom
- Level: First
- Area: 140
- Dimensions: 10.00 x 14.00
Bedroom
- Description: Wainscoting accent
- Level: First
- Area: 120
- Dimensions: 10.00 x 12.00
Full bathroom
- Description: En suite to primary bedroom - Large Walk in Shower
- Level: First
- Area: 80
- Dimensions: 10.00 x 8.00
Full bathroom
- Description: Tub/Shower combo
- Level: First
- Area: 50
- Dimensions: 10.00 x 5.00
Dining area
- Description: Open Dining Area
- Level: First
- Area: 99
- Dimensions: 9.00 x 11.00
Kitchen
- Description: Upgraded Appliances, Island and Large Pantry
- Level: First
- Area: 117
- Dimensions: 9.00 x 13.00
Laundry
- Description: Laundry Room from garage with drop zone
- Level: First
- Area: 40
- Dimensions: 8.00 x 5.00
Living room
- Description: Builtin Entertainment Center/Bookcase
- Level: First
- Area: 345
- Dimensions: 15.00 x 23.00
Other
- Description: Primary Walk In Closet
- Level: First
- Area: 80
- Dimensions: 10.00 x 8.00
Other
- Description: screened in back porch with fan
- Level: First
- Area: 154
- Dimensions: 14.00 x 11.00
Heating
- Electric
Cooling
- Central Air
Features
- Basement: None
- Has fireplace: No
Interior area
- Total structure area: 1,554
- Total interior livable area: 1,554 sqft
- Finished area above ground: 1,554
- Finished area below ground: 0
Property
Parking
- Total spaces: 2
- Parking features: Attached, Entry Front
- Attached garage spaces: 2
Features
- Stories: 1
- Patio & porch: Screened Porch, Enclosed, Patio, Porch
Lot
- Size: 871.20 sqft
- Features: Corner Lot
Details
- Parcel number: 104203600369.000039
Construction
Type & style
- Home type: SingleFamily
- Architectural style: Ranch
- Property subtype: Single Family Residence
Materials
- Brick
- Foundation: Slab
- Roof: Shingle
Condition
- Year built: 2022
Utilities & green energy
- Sewer: Public Sewer
- Water: Public
- Utilities for property: Electricity Connected, Natural Gas Connected
Community & neighborhood
Location
- Region: Jeffersonville
- Subdivision: None
HOA & financial
HOA
- Has HOA: Yes
- HOA fee: $100 annually
Price history
| Date | Event | Price |
|---|---|---|
| 8/29/2025 | Sold | $327,900+0.9%$211/sqft |
Source: | ||
| 7/29/2025 | Pending sale | $324,994$209/sqft |
Source: | ||
| 7/14/2025 | Contingent | $324,994$209/sqft |
Source: | ||
| 6/12/2025 | Price change | $324,994-1.2%$209/sqft |
Source: | ||
| 6/4/2025 | Price change | $328,844-0.3%$212/sqft |
Source: | ||
Public tax history
| Year | Property taxes | Tax assessment |
|---|---|---|
| 2024 | $2,877 +13805.3% | $306,000 +6.4% |
| 2023 | $21 +601.4% | $287,700 +19080% |
| 2022 | $3 | $1,500 +1400% |
Find assessor info on the county website
Neighborhood: 47130
Nearby schools
GreatSchools rating
- 7/10Utica Elementary SchoolGrades: PK-5Distance: 2.2 mi
- 6/10River Valley Middle SchoolGrades: 6-8Distance: 2.5 mi
- 4/10Jeffersonville High SchoolGrades: 9-12Distance: 3.1 mi

Get pre-qualified for a loan
At Zillow Home Loans, we can pre-qualify you in as little as 5 minutes with no impact to your credit score.An equal housing lender. NMLS #10287.
Sell for more on Zillow
Get a free Zillow Showcase℠ listing and you could sell for .
$330,000
2% more+ $6,600
With Zillow Showcase(estimated)
$336,600


