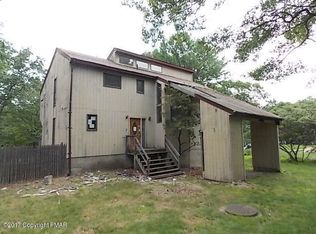HIGHEST AND BEST DUE BY 10PM! Beautifully redone bi-level located in an amenity filled community! This home offers four nicely-sized bedrooms and two full baths. Large open concept with kitchen, dining room, and living room with fireplace. The second bathroom has a bath tub which the seller is currently redoing with pictures to come. The seller will also be doing some cosmetic touch ups throughout the house. Unfinished space on the lower level is perfect to be converted into a family/game room.
This property is off market, which means it's not currently listed for sale or rent on Zillow. This may be different from what's available on other websites or public sources.

