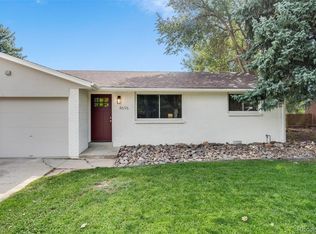Sold for $520,000
$520,000
4698 Independence Street, Wheat Ridge, CO 80033
4beds
1,444sqft
Duplex
Built in 1969
5,662.8 Square Feet Lot
$494,900 Zestimate®
$360/sqft
$2,523 Estimated rent
Home value
$494,900
$460,000 - $530,000
$2,523/mo
Zestimate® history
Loading...
Owner options
Explore your selling options
What's special
Don’t miss your chance to see this fantastic Wheat Ridge home. This property checks so many boxes! - 4 bedrooms, 2 remodeled baths, a 1 car garage, a fenced backyard, and a location that’s super convenient, with easy access to Olde Town Arvada, Anderson Park and the Green Belt along Clear Creek, plus many nearby restaurants including New Image Brewing and Pietra’s Pizza.
This sunny half duplex is light and bright, with huge new windows and a comfortable floor plan. Click through the photos and you can see the gorgeous remodeled bathrooms, the brand new kitchen with sage green soft-close cabinetry, the beautiful island topped with a smooth slab of quartz, the new stainless appliances, the modern light fixtures and fresh carpet. But there’s so much more that the photos don’t show – this home was completely remodeled, down to the studs, with permits. That means you also get a new electric panel and all new wiring, new furnace and a/c, new water heater, new garage door opener, all new windows and doors, plus insulation, drywall, sprinkler system… Yes this house has the beautiful finishes you’re looking for, but it also comes with peace of mind.
Zillow last checked: 8 hours ago
Listing updated: November 19, 2024 at 03:35pm
Listed by:
Thomas Burney tb@nestrealestate.net,
Nest Real Estate Group, LLC
Bought with:
Craig Meisenbach, 001286155
FCI Real Estate Cnslts
Source: REcolorado,MLS#: 1960304
Facts & features
Interior
Bedrooms & bathrooms
- Bedrooms: 4
- Bathrooms: 2
- 3/4 bathrooms: 2
Bedroom
- Level: Upper
Bedroom
- Level: Upper
Bedroom
- Level: Lower
Bedroom
- Level: Lower
Bathroom
- Level: Upper
Bathroom
- Level: Lower
Kitchen
- Level: Main
Laundry
- Level: Main
Living room
- Level: Main
Heating
- Forced Air, Natural Gas
Cooling
- Central Air
Appliances
- Included: Dishwasher, Disposal, Electric Water Heater, Microwave, Range, Refrigerator
- Laundry: In Unit
Features
- Built-in Features, Eat-in Kitchen, Kitchen Island, Open Floorplan, Quartz Counters, Smoke Free
- Flooring: Carpet, Tile, Vinyl
- Windows: Double Pane Windows
- Basement: Crawl Space
- Common walls with other units/homes: 1 Common Wall
Interior area
- Total structure area: 1,444
- Total interior livable area: 1,444 sqft
- Finished area above ground: 1,444
Property
Parking
- Total spaces: 2
- Parking features: Concrete, Dry Walled, Insulated Garage, Lighted
- Attached garage spaces: 1
- Details: Off Street Spaces: 1
Features
- Levels: Multi/Split
- Entry location: Exterior Access
- Patio & porch: Covered, Front Porch, Patio
- Exterior features: Private Yard, Rain Gutters
- Fencing: Partial
Lot
- Size: 5,662 sqft
- Features: Corner Lot, Landscaped, Level, Sprinklers In Front, Sprinklers In Rear
- Residential vegetation: Grassed
Details
- Parcel number: 072764
- Zoning: R2
- Special conditions: Standard
Construction
Type & style
- Home type: SingleFamily
- Architectural style: Traditional
- Property subtype: Duplex
- Attached to another structure: Yes
Materials
- Brick, Concrete, Frame, Wood Siding
- Foundation: Concrete Perimeter
Condition
- Updated/Remodeled
- Year built: 1969
Utilities & green energy
- Electric: 220 Volts
- Sewer: Public Sewer
- Water: Public
- Utilities for property: Cable Available, Electricity Connected, Natural Gas Connected, Phone Available
Green energy
- Energy efficient items: Appliances, HVAC, Lighting, Water Heater, Windows
Community & neighborhood
Security
- Security features: Carbon Monoxide Detector(s), Smoke Detector(s)
Location
- Region: Wheat Ridge
- Subdivision: Heiter
Other
Other facts
- Listing terms: Cash,Conventional,FHA,VA Loan
- Ownership: Agent Owner
- Road surface type: Paved
Price history
| Date | Event | Price |
|---|---|---|
| 11/19/2024 | Sold | $520,000$360/sqft |
Source: | ||
| 9/23/2024 | Pending sale | $520,000$360/sqft |
Source: | ||
| 9/19/2024 | Listed for sale | $520,000$360/sqft |
Source: | ||
| 11/12/2015 | Listing removed | $1,500$1/sqft |
Source: Laurel Property Services, Inc. Report a problem | ||
| 11/6/2015 | Listed for rent | $1,500-4.8%$1/sqft |
Source: Laurel Property Services, Inc. Report a problem | ||
Public tax history
Tax history is unavailable.
Neighborhood: 80033
Nearby schools
GreatSchools rating
- 7/10Peak Expeditionary - PenningtonGrades: PK-5Distance: 0.1 mi
- 5/10Everitt Middle SchoolGrades: 6-8Distance: 0.7 mi
- 7/10Wheat Ridge High SchoolGrades: 9-12Distance: 1.2 mi
Schools provided by the listing agent
- Elementary: Pennington
- Middle: Everitt
- High: Wheat Ridge
- District: Jefferson County R-1
Source: REcolorado. This data may not be complete. We recommend contacting the local school district to confirm school assignments for this home.
Get a cash offer in 3 minutes
Find out how much your home could sell for in as little as 3 minutes with a no-obligation cash offer.
Estimated market value$494,900
Get a cash offer in 3 minutes
Find out how much your home could sell for in as little as 3 minutes with a no-obligation cash offer.
Estimated market value
$494,900
