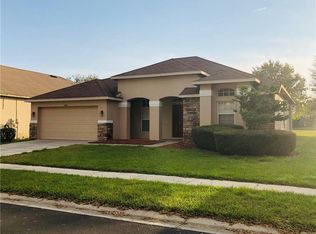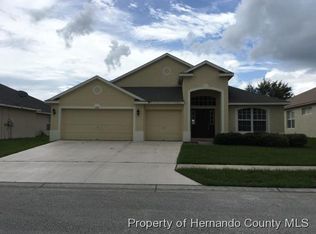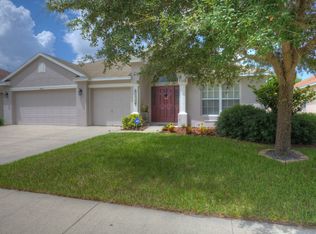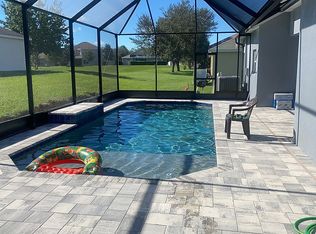Sold for $400,000 on 01/10/25
$400,000
4698 Birchfield Loop, Spring Hill, FL 34609
3beds
2,978sqft
Single Family Residence
Built in 2005
6,969.6 Square Feet Lot
$383,700 Zestimate®
$134/sqft
$2,272 Estimated rent
Home value
$383,700
$338,000 - $437,000
$2,272/mo
Zestimate® history
Loading...
Owner options
Explore your selling options
What's special
New Roof Dec 2024 on this 2005 Inland Homes built with 3 bedrooms, den,2 1/2 baths and a 3 car garage. This spacious home features plantation shutters, laminate flooring and tile in all common areas, formal living and dining room (flex space), eat in kitchen with 42in maple cabinets, breakfast bar, island and ss appliances overlooks large family room, work desk and cabinets off of kitchen, 2nd story all purpose room, master suite with dual vanities, walk in closet and separate garden tub & shower. Screened in lanai overlooks DRA with no rear neighbors. 2,978 Living Sqft 3,800 Total Sqft. Conveniently located in Sterling Hill with Resort Style Amenities including 2 club houses, 2 pools, 2 playgrounds, basketball, tennis, volleyball, exercise facility and more.
Zillow last checked: 8 hours ago
Listing updated: January 11, 2025 at 03:10am
Listed by:
Ralph Paulsen Jr. 352-293-5105,
REMAX Marketing Specialists
Bought with:
NON MEMBER
NON MEMBER
Source: HCMLS,MLS#: 2239632
Facts & features
Interior
Bedrooms & bathrooms
- Bedrooms: 3
- Bathrooms: 3
- Full bathrooms: 2
- 1/2 bathrooms: 1
Heating
- Central, Electric
Cooling
- Central Air, Electric
Appliances
- Included: Dishwasher, Disposal, Electric Oven, Microwave, Refrigerator
Features
- Breakfast Bar, Ceiling Fan(s), Double Vanity, Kitchen Island, Primary Bathroom -Tub with Separate Shower, Master Downstairs, Walk-In Closet(s), Split Plan
- Flooring: Carpet, Laminate, Tile, Wood
- Has fireplace: No
Interior area
- Total structure area: 2,978
- Total interior livable area: 2,978 sqft
Property
Parking
- Total spaces: 3
- Parking features: Attached, Garage Door Opener
- Attached garage spaces: 3
Features
- Levels: Two
- Stories: 2
- Patio & porch: Patio
Lot
- Size: 6,969 sqft
- Features: Cleared
Details
- Parcel number: R09 223 18 3601 0110 0120
- Zoning: PDP
- Zoning description: Planned Development Project
- Special conditions: Standard
Construction
Type & style
- Home type: SingleFamily
- Architectural style: Contemporary
- Property subtype: Single Family Residence
Materials
- Block, Concrete, Stucco
- Roof: Shingle
Condition
- New construction: No
- Year built: 2005
Utilities & green energy
- Electric: Underground
- Sewer: Public Sewer
- Water: Public
- Utilities for property: Cable Available, Electricity Available
Community & neighborhood
Location
- Region: Spring Hill
- Subdivision: Sterling Hill Ph1a
HOA & financial
HOA
- Has HOA: Yes
- HOA fee: $125 annually
- Amenities included: Clubhouse, Dog Park, Fitness Center, Gated, Pool, Tennis Court(s)
- Services included: Maintenance Grounds
Other
Other facts
- Listing terms: Cash,Conventional,FHA,Lease Option,VA Loan
- Road surface type: Paved
Price history
| Date | Event | Price |
|---|---|---|
| 1/10/2025 | Sold | $400,000-5.9%$134/sqft |
Source: | ||
| 12/23/2024 | Pending sale | $425,000$143/sqft |
Source: | ||
| 11/14/2024 | Price change | $425,000-3.4%$143/sqft |
Source: | ||
| 10/25/2024 | Price change | $440,000-2.2%$148/sqft |
Source: | ||
| 8/16/2024 | Price change | $450,000-2.2%$151/sqft |
Source: | ||
Public tax history
| Year | Property taxes | Tax assessment |
|---|---|---|
| 2024 | $8,139 +3.6% | $324,235 +10% |
| 2023 | $7,854 +7.5% | $294,759 +10% |
| 2022 | $7,307 +14.9% | $267,963 +10% |
Find assessor info on the county website
Neighborhood: Sterling Hill
Nearby schools
GreatSchools rating
- 6/10Pine Grove Elementary SchoolGrades: PK-5Distance: 4.7 mi
- 6/10West Hernando Middle SchoolGrades: 6-8Distance: 4.7 mi
- 2/10Central High SchoolGrades: 9-12Distance: 4.6 mi
Schools provided by the listing agent
- Elementary: Pine Grove
- Middle: West Hernando
- High: Central
Source: HCMLS. This data may not be complete. We recommend contacting the local school district to confirm school assignments for this home.
Get a cash offer in 3 minutes
Find out how much your home could sell for in as little as 3 minutes with a no-obligation cash offer.
Estimated market value
$383,700
Get a cash offer in 3 minutes
Find out how much your home could sell for in as little as 3 minutes with a no-obligation cash offer.
Estimated market value
$383,700



