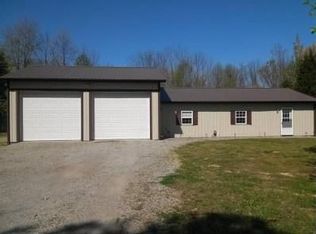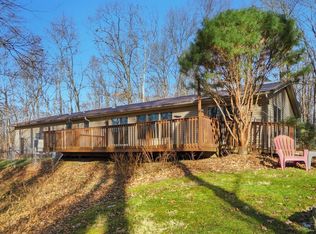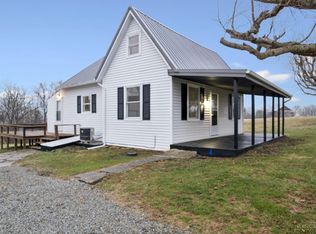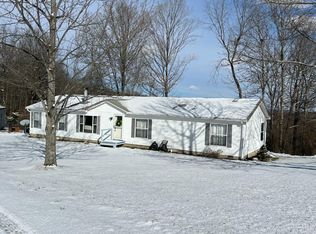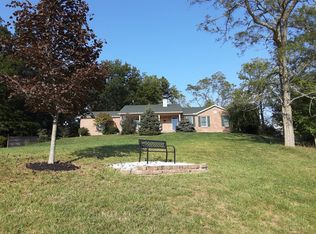Dream Barn - Price Improvement -Motivated Seller - Do not miss out on your chance to look at this outdoorsman's retreat with a separate "man cave" This home is a 3 bed/2 bath that has idyllic and private wooded views from every room and covered porch. Open concept living room, kitchen, and DR. Find an additional family room in the back leading to the back patio. The 5 acres include: four-wheeler trails, shooting range, and a 2-story 60x32 pole barn complete with electric, concrete floors, a second story loft, a workshop area, a storage room, and a huge rec room with a 155-inch projection tv and pool table that conveys. Room measurements are approximate, buyer to make their own sizing confirmation for specific needs.
Pending
Price cut: $15.1K (1/13)
$339,890
4698 Bennington Rd, Hillsboro, OH 45133
3beds
1,755sqft
Est.:
Single Family Residence
Built in 1994
5 Acres Lot
$-- Zestimate®
$194/sqft
$-- HOA
What's special
Second story loftPool tableWorkshop areaFour-wheeler trailsCovered porchesHuge rec roomAdditional family room
- 103 days |
- 1,176 |
- 53 |
Zillow last checked: 8 hours ago
Listing updated: January 21, 2026 at 07:37am
Listed by:
Rhonda Yeazel 937-218-0808,
Keller Williams Advisors Rlty 937-848-6255
Source: Cincy MLS,MLS#: 1853036 Originating MLS: Cincinnati Area Multiple Listing Service
Originating MLS: Cincinnati Area Multiple Listing Service

Facts & features
Interior
Bedrooms & bathrooms
- Bedrooms: 3
- Bathrooms: 2
- Full bathrooms: 2
Primary bedroom
- Features: Bath Adjoins
- Level: First
- Area: 195
- Dimensions: 15 x 13
Bedroom 2
- Level: First
- Area: 140
- Dimensions: 14 x 10
Bedroom 3
- Level: First
- Area: 130
- Dimensions: 13 x 10
Bedroom 4
- Area: 0
- Dimensions: 0 x 0
Bedroom 5
- Area: 0
- Dimensions: 0 x 0
Primary bathroom
- Features: Double Vanity
Bathroom 1
- Features: Full
- Level: First
Bathroom 2
- Features: Full
- Level: First
Dining room
- Level: First
- Area: 110
- Dimensions: 11 x 10
Family room
- Area: 195
- Dimensions: 15 x 13
Kitchen
- Area: 189
- Dimensions: 21 x 9
Living room
- Area: 304
- Dimensions: 19 x 16
Office
- Area: 0
- Dimensions: 0 x 0
Heating
- Gas, Gas Furn EF Rtd 95%+
Cooling
- Central Air
Appliances
- Included: Electric Water Heater
Features
- Cathedral Ceiling(s)
- Windows: Vinyl, Insulated Windows
- Basement: Crawl Space
Interior area
- Total structure area: 1,755
- Total interior livable area: 1,755 sqft
Property
Parking
- Total spaces: 2
- Parking features: Garage - Attached
- Attached garage spaces: 2
Features
- Levels: One
- Stories: 1
- Patio & porch: Covered Deck/Patio, Porch
- Has view: Yes
- View description: Trees/Woods
Lot
- Size: 5 Acres
- Features: Wooded, 5 to 9.9 Acres
- Topography: Sloping,Stream/Creek
Details
- Additional structures: Pole Barn
- Parcel number: 4321000341.01
Construction
Type & style
- Home type: SingleFamily
- Architectural style: Ranch
- Property subtype: Single Family Residence
Materials
- Vinyl Siding
- Foundation: Block
- Roof: Metal
Condition
- New construction: No
- Year built: 1994
Utilities & green energy
- Gas: Propane
- Sewer: Septic Tank
- Water: Public
Community & HOA
HOA
- Has HOA: No
Location
- Region: Hillsboro
Financial & listing details
- Price per square foot: $194/sqft
- Tax assessed value: $205,000
- Annual tax amount: $2,196
- Date on market: 8/26/2025
- Listing terms: No Special Financing
Estimated market value
Not available
Estimated sales range
Not available
Not available
Price history
Price history
| Date | Event | Price |
|---|---|---|
| 1/21/2026 | Pending sale | $339,890$194/sqft |
Source: | ||
| 1/13/2026 | Price change | $339,890-4.3%$194/sqft |
Source: | ||
| 1/5/2026 | Price change | $355,000-6.9%$202/sqft |
Source: | ||
| 11/17/2025 | Pending sale | $381,250$217/sqft |
Source: | ||
| 9/30/2025 | Price change | $381,250-2.2%$217/sqft |
Source: | ||
Public tax history
Public tax history
| Year | Property taxes | Tax assessment |
|---|---|---|
| 2024 | $2,196 +8.8% | $71,760 +20.8% |
| 2023 | $2,019 -0.3% | $59,400 |
| 2022 | $2,025 +5.1% | $59,400 |
Find assessor info on the county website
BuyAbility℠ payment
Est. payment
$2,048/mo
Principal & interest
$1663
Property taxes
$266
Home insurance
$119
Climate risks
Neighborhood: 45133
Nearby schools
GreatSchools rating
- 5/10Bright Elementary SchoolGrades: PK-6Distance: 7.2 mi
- 5/10Whiteoak Junior High SchoolGrades: 7-8Distance: 12.2 mi
- 5/10Whiteoak High SchoolGrades: 9-12Distance: 12.2 mi
- Loading
