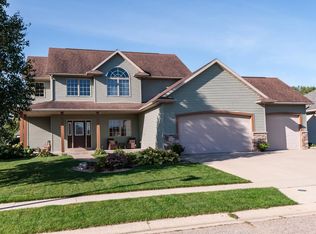Welcome home to this inviting custom built 2 story situated on a quiet cul-de-sac by the trail, parks, shopping & dining. Large 3 stall garage, brick accents, beautiful over-sized lot with a large maintenance free covered deck. Spacious kitchen features large island, maple custom cabinets, built-in desk, lighted pantry, hardwood flooring and granite counter tops. Over-sized great room highlighted by a built-in entertainment center with glass accents, gas fireplace, ceiling fan & over-sized windows. Main floor office w/french doors & tiled ½ bath on the main. 4 very large bedrooms, all with ceiling fans & walk-in closets. Main full bath with dual sinks & tile heated floors with a large linen. Spacious master bedroom w/walk-in closet, his & her sinks, walk-in tiled shower, heated tile floors & master jetted tub. Incredible walk-out lower level highlighted by a dynamite wet bar, large island, fun ceiling accents, granite counter tops & red birch floors – definitely built for entertaining! Additional features include maple built-in entertainment center, wet bar w/appliances, separate sound system & 2 additional spacious bedrooms with a full bath with heated tile floors, dual sinks, large linen & granite counter top. Entire lower level has in floor heat as well as the garage & the walk-out has an over-sized patio with paver accents! Incredible square footage in this fine home! Come & enjoy all the great upgrades it has to offer!
This property is off market, which means it's not currently listed for sale or rent on Zillow. This may be different from what's available on other websites or public sources.
